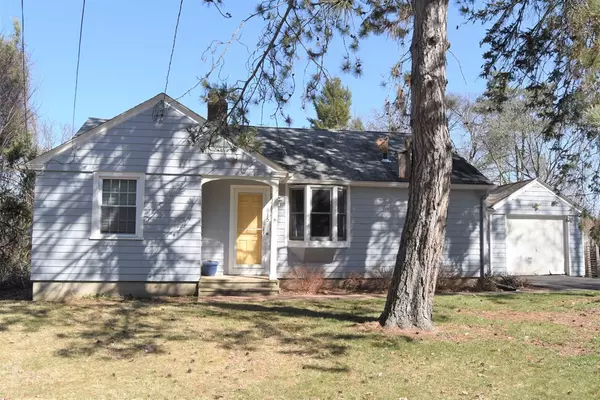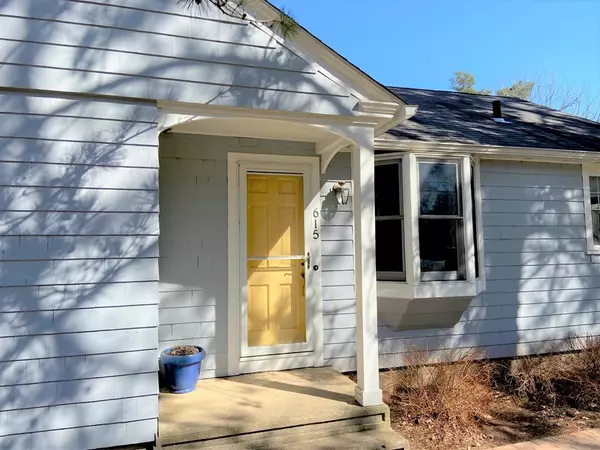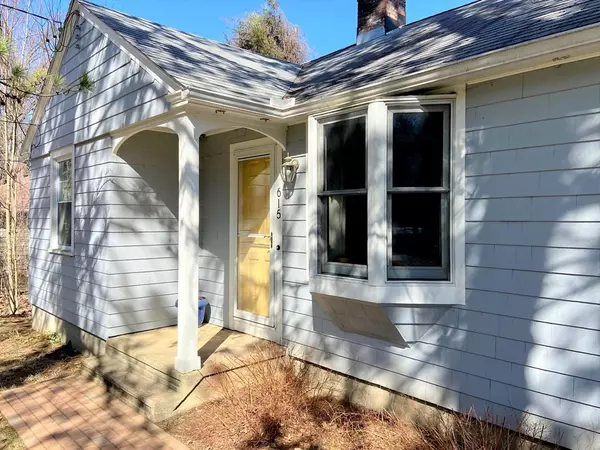For more information regarding the value of a property, please contact us for a free consultation.
615 E. Pleasant Street Amherst, MA 01002
Want to know what your home might be worth? Contact us for a FREE valuation!

Our team is ready to help you sell your home for the highest possible price ASAP
Key Details
Sold Price $345,000
Property Type Single Family Home
Sub Type Single Family Residence
Listing Status Sold
Purchase Type For Sale
Square Footage 1,308 sqft
Price per Sqft $263
MLS Listing ID 72807198
Sold Date 05/07/21
Style Ranch
Bedrooms 2
Full Baths 1
HOA Y/N false
Year Built 1951
Annual Tax Amount $5,911
Tax Year 2021
Lot Size 0.440 Acres
Acres 0.44
Property Description
Adorable one level cottage-style Ranch just over a mile from downtown Amherst. This light-filled 2-bedroom, 1-bath home has a lovely sunroom with cathedral ceiling, glass sliders, skylight, and access to an exterior patio. The dining room features built-ins and hardwood and tile floors run throughout the home. There is also a 1-car garage, brick patio, fire pit, and a large private backyard for entertaining and space for kids and pets. The current owners have installed central air, replacement windows, a new driveway, a stainless steel liner in the chimney, and a wood burning insert in the fireplace. The basement offers a small workshop, workout space, and laundry. The current owners were planning a kitchen expansion and renovation but a new job has halted that project. However, the design work is complete and will be left for the new owners. Come home to 615 E. Pleasant Street -- convenience, affordability, and one-level living! Showings begin Sat., April 3rd (20-minute appointments).
Location
State MA
County Hampshire
Zoning RES
Direction From Amherst Center travel north on E. Pleasant Street for 1.3 miles. Just after Eastman Lane.
Rooms
Basement Full, Sump Pump, Radon Remediation System, Concrete, Unfinished
Primary Bedroom Level First
Dining Room Closet/Cabinets - Custom Built, Flooring - Hardwood
Kitchen Flooring - Hardwood, Pantry, Exterior Access, Recessed Lighting
Interior
Interior Features Cathedral Ceiling(s), Ceiling Fan(s), Slider, Sun Room
Heating Central, Forced Air, Oil, Electric, Wood
Cooling Central Air
Flooring Tile, Hardwood, Flooring - Stone/Ceramic Tile
Fireplaces Number 1
Fireplaces Type Living Room
Appliance Range, Dishwasher, Microwave, Refrigerator, Washer, Dryer, Electric Water Heater, Tank Water Heater, Utility Connections for Electric Range, Utility Connections for Electric Dryer
Laundry Electric Dryer Hookup, Washer Hookup, In Basement
Exterior
Exterior Feature Rain Gutters
Garage Spaces 1.0
Community Features Public Transportation, Shopping, Walk/Jog Trails, Bike Path, House of Worship, Public School
Utilities Available for Electric Range, for Electric Dryer, Washer Hookup
Roof Type Shingle
Total Parking Spaces 3
Garage Yes
Building
Lot Description Level
Foundation Concrete Perimeter
Sewer Public Sewer
Water Public
Architectural Style Ranch
Schools
Elementary Schools Wildwood
Middle Schools Arms
High Schools Arhs
Others
Senior Community false
Read Less
Bought with Judi Aquadro • Jones Group REALTORS®



