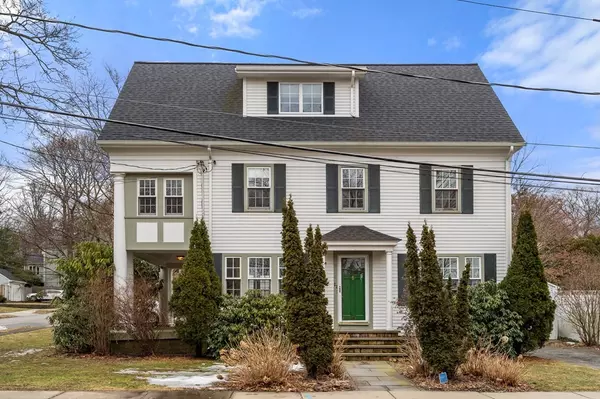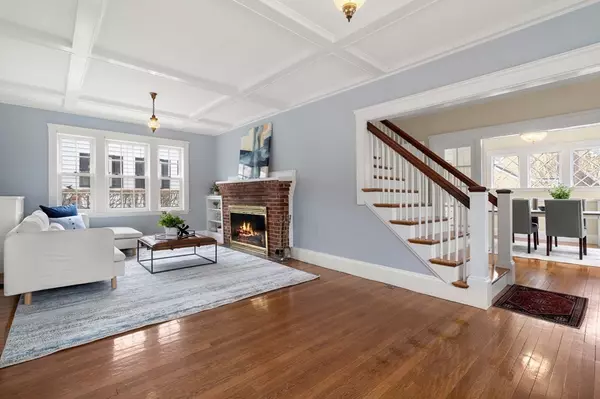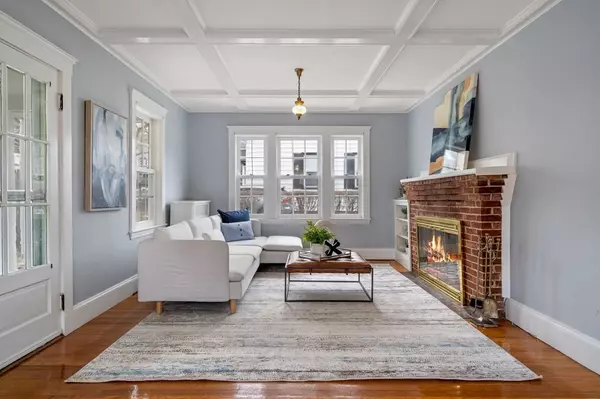For more information regarding the value of a property, please contact us for a free consultation.
22 Ardmore Rd Newton, MA 02465
Want to know what your home might be worth? Contact us for a FREE valuation!

Our team is ready to help you sell your home for the highest possible price ASAP
Key Details
Sold Price $1,295,000
Property Type Single Family Home
Sub Type Single Family Residence
Listing Status Sold
Purchase Type For Sale
Square Footage 2,568 sqft
Price per Sqft $504
Subdivision West Newton Hill
MLS Listing ID 72797407
Sold Date 05/03/21
Style Colonial
Bedrooms 5
Full Baths 2
Year Built 1914
Annual Tax Amount $10,639
Tax Year 2020
Lot Size 5,662 Sqft
Acres 0.13
Property Description
Charm and sunlight abound in this 5 bedroom West Newton Hill Colonial. Ideally located on a quiet street only steps away from the Village of West Newton, Commuter Rail, Express Bus, and top rated Pierce Elementary School. The property offers many wonderful upgrades including renovated bathrooms, Hardyplank siding, electric car charger, and a primary bedroom expansion including an office and walk-in closet. With its high ceilings, lovely hardwood floors, and ample office and exercise room options, and level back yard, this home is a gem. First Open House Friday 4-5:30pm. Saturday OH 12-2pm, Sunday OH 11am-12:30pm.
Location
State MA
County Middlesex
Area West Newton
Zoning MR1
Direction Between Myrtle St and Prospect St
Rooms
Basement Full, Partially Finished, Sump Pump
Primary Bedroom Level Second
Dining Room Closet/Cabinets - Custom Built, Flooring - Hardwood, Window(s) - Bay/Bow/Box
Kitchen Flooring - Hardwood, Window(s) - Bay/Bow/Box
Interior
Interior Features Play Room
Heating Hot Water, Natural Gas
Cooling Window Unit(s)
Flooring Carpet, Hardwood
Fireplaces Number 1
Fireplaces Type Living Room
Appliance Range, Dishwasher, Disposal, Microwave, Refrigerator, Washer, Dryer, Gas Water Heater, Utility Connections for Gas Oven, Utility Connections for Electric Dryer
Laundry In Basement, Washer Hookup
Exterior
Garage Spaces 1.0
Community Features Public Transportation, Public School
Utilities Available for Gas Oven, for Electric Dryer, Washer Hookup
Roof Type Shingle
Total Parking Spaces 2
Garage Yes
Building
Lot Description Corner Lot
Foundation Concrete Perimeter
Sewer Public Sewer
Water Public
Schools
Elementary Schools Peirce
Middle Schools Day
High Schools North
Read Less
Bought with Zoe Shih • Blue Ocean Realty, LLC



