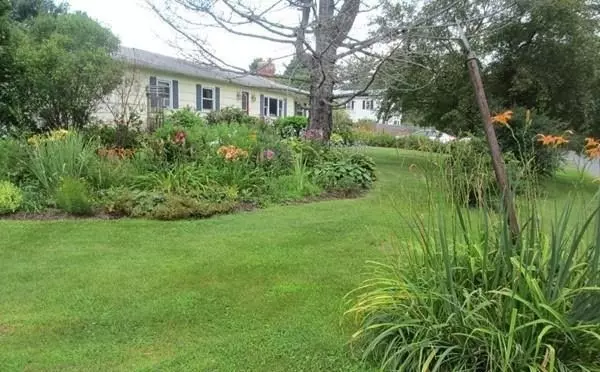For more information regarding the value of a property, please contact us for a free consultation.
8 Pondview Dr Amherst, MA 01002
Want to know what your home might be worth? Contact us for a FREE valuation!

Our team is ready to help you sell your home for the highest possible price ASAP
Key Details
Sold Price $329,500
Property Type Single Family Home
Sub Type Single Family Residence
Listing Status Sold
Purchase Type For Sale
Square Footage 1,636 sqft
Price per Sqft $201
MLS Listing ID 72777769
Sold Date 04/30/21
Style Ranch
Bedrooms 3
Full Baths 1
Half Baths 1
HOA Y/N false
Year Built 1966
Annual Tax Amount $5,592
Tax Year 2020
Lot Size 0.500 Acres
Acres 0.5
Property Description
Here is a sweet So Amherst Ranch. This home has much to offer, it is light and bright with a spacious open floor plan. There's a nicely appointed contemporary kitchen with a breakfast bar for grab and go busy mornings, all with granite counters, maple cabinets, a tiled floor, and stainless appliances. Entertain in the gracious dining area with hardwood floors and a pellet stove. French doors lead to the living room with a fireplace and large picture window and hardwood floors. It has a family room with a slider to a large deck where you can enjoy a spacious lot with many perennial gardens, a koi pond and fenced yard. Solar panels take advantage of the southern exposure. The basement is partially finished with a bonus room and workshop. This home has much to offer and is close to public transportation and conservation land. Easy commuting from North or South and only a short distance to area shopping and entertainment. Make your appointment today.
Location
State MA
County Hampshire
Area South Amherst
Zoning Res
Direction Rt 116 to West Pomeroy to Farmington to Pondview
Rooms
Family Room Flooring - Laminate, Exterior Access, Slider
Basement Partially Finished, Interior Entry, Bulkhead, Sump Pump, Concrete
Primary Bedroom Level First
Dining Room Flooring - Hardwood, Balcony / Deck, Exterior Access, Open Floorplan, Slider, Lighting - Overhead
Kitchen Flooring - Stone/Ceramic Tile, Countertops - Stone/Granite/Solid, Breakfast Bar / Nook, Cabinets - Upgraded, Open Floorplan, Stainless Steel Appliances, Lighting - Pendant
Interior
Interior Features Bonus Room, Internet Available - Broadband
Heating Electric Baseboard, Electric, Active Solar, Pellet Stove
Cooling None
Flooring Tile, Laminate
Fireplaces Number 1
Fireplaces Type Living Room
Appliance Range, Oven, Dishwasher, Disposal, Countertop Range, Refrigerator, Washer, Dryer, Electric Water Heater, Solar Hot Water, Utility Connections for Electric Range, Utility Connections for Electric Dryer
Laundry Electric Dryer Hookup, Washer Hookup, In Basement
Exterior
Exterior Feature Rain Gutters, Storage, Professional Landscaping, Garden
Fence Fenced
Community Features Public Transportation, Shopping, Pool, Park, Walk/Jog Trails, Stable(s), Golf, Medical Facility, Laundromat, Conservation Area, Highway Access, House of Worship, Public School, University
Utilities Available for Electric Range, for Electric Dryer, Washer Hookup
Roof Type Shingle
Total Parking Spaces 4
Garage No
Building
Lot Description Corner Lot
Foundation Concrete Perimeter
Sewer Public Sewer
Water Public
Architectural Style Ranch
Schools
Elementary Schools Crocker Farm
Middle Schools Arms
High Schools Arhs
Others
Senior Community false
Read Less
Bought with Gregory Haughton • 5 College REALTORS®



