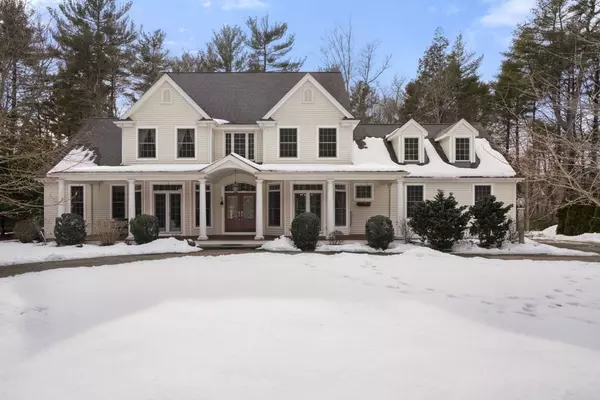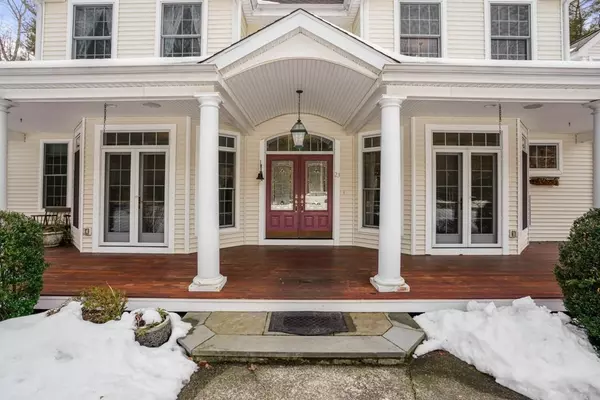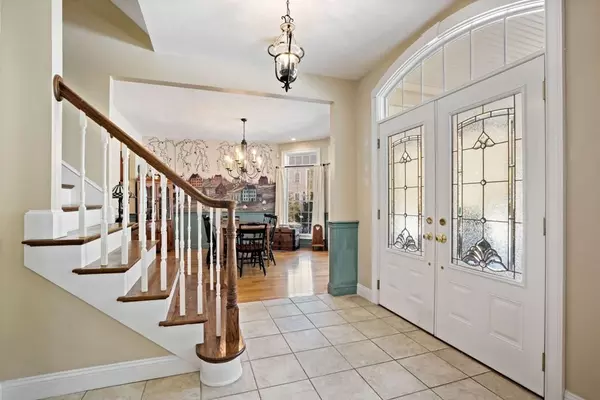For more information regarding the value of a property, please contact us for a free consultation.
23 Belair Dr Holbrook, MA 02343
Want to know what your home might be worth? Contact us for a FREE valuation!

Our team is ready to help you sell your home for the highest possible price ASAP
Key Details
Sold Price $785,000
Property Type Single Family Home
Sub Type Single Family Residence
Listing Status Sold
Purchase Type For Sale
Square Footage 3,685 sqft
Price per Sqft $213
Subdivision Belair Estates
MLS Listing ID 72796889
Sold Date 04/29/21
Style Colonial
Bedrooms 4
Full Baths 3
Half Baths 1
Year Built 2004
Annual Tax Amount $11,536
Tax Year 2020
Lot Size 0.690 Acres
Acres 0.69
Property Description
Welcome home to 23 Belair Drive, a beautiful custom built home located in the desirable Belair Estates. This one of a kind home offers so much charm and detail throughout. Main floor offers a stunning 2-story custom designed fireplace in the family room, large kitchen with pantry and dining area, living room and dining room with French doors to the front porch, half bath, and first floor master suite w/ vaulted ceilings, direct access to back porch, office, large bathroom and double closets. On the second floor you will find 3 additional bedrooms, 2 baths, landing overlooking the family room, laundry room and huge bonus room over the garage- great for a game room. The front and back porches offer a peaceful place to relax with the charming porch swings. Additional features include a walk up attic, hardwood floors throughout, circular driveway with stone wall, and great backyard with patio. Showings begin at the open house Sunday, March 14th 1-3.
Location
State MA
County Norfolk
Zoning R5
Direction South Franklin St. to Reeds Lane to Twinbrook Ave. to Belair Drive
Rooms
Basement Full, Unfinished
Interior
Interior Features Central Vacuum, Wired for Sound
Heating Forced Air, Oil, Hydro Air
Cooling Central Air
Fireplaces Number 1
Appliance Range, Oven, Dishwasher, Microwave, Washer, Dryer, Oil Water Heater, Utility Connections for Electric Range
Exterior
Garage Spaces 2.0
Utilities Available for Electric Range
Roof Type Shingle
Total Parking Spaces 6
Garage Yes
Building
Lot Description Level
Foundation Concrete Perimeter
Sewer Public Sewer
Water Public
Architectural Style Colonial
Schools
Elementary Schools Jfk
Middle Schools Hmhs
High Schools Hmhs
Read Less
Bought with Cindi Lee McTiernan • Success! Real Estate



