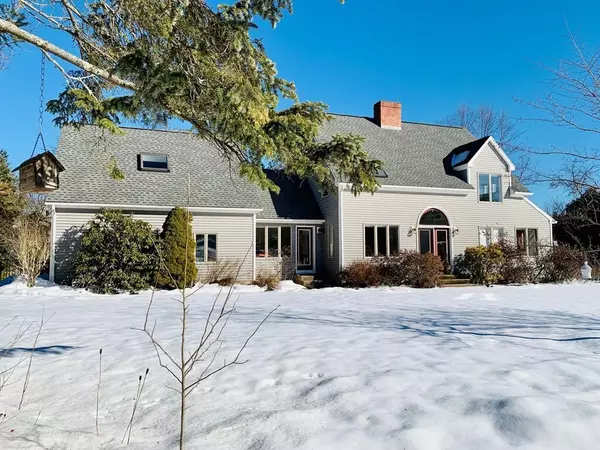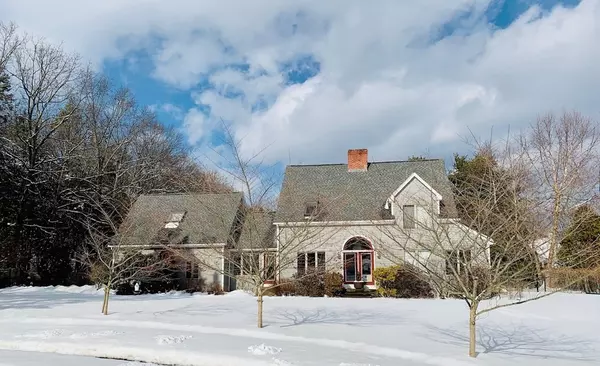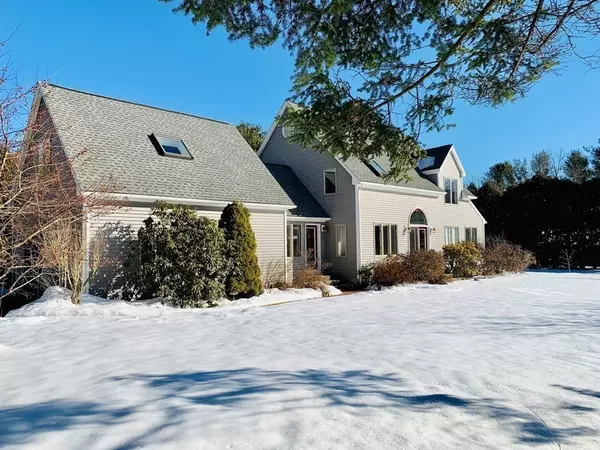For more information regarding the value of a property, please contact us for a free consultation.
68 Country Corners Rd Amherst, MA 01002
Want to know what your home might be worth? Contact us for a FREE valuation!

Our team is ready to help you sell your home for the highest possible price ASAP
Key Details
Sold Price $569,900
Property Type Single Family Home
Sub Type Single Family Residence
Listing Status Sold
Purchase Type For Sale
Square Footage 2,038 sqft
Price per Sqft $279
MLS Listing ID 72786826
Sold Date 04/20/21
Style Cape, Contemporary
Bedrooms 3
Full Baths 2
HOA Y/N false
Year Built 1987
Annual Tax Amount $10,450
Tax Year 2021
Lot Size 0.720 Acres
Acres 0.72
Property Description
Let the sun shine in!! Tucked at the end of the cul de sac and sporting a southern exposure is this well maintained Contemporary Cape. Located with access to hiking trails your minutes to area colleges, shopping and major routes. This gracious, open floor plan includes a sunroom, U shaped kitchen, a large dining - living room with wood burning fireplace , an L which makes a great study and full bath with laundry. There are 3 bedrooms with cathedral ceilings on the second floor as well as a full bath. A 4th bedroom or private office is located above the garage with access via a spiral staircase off the sunroom. Amenities are many and include a 2 car garage, hardwood floors, deck,brick patio and fenced in private back yard. Professionally landscaped with beautiful perennials and a brick walkway. A great place to hang your hat!
Location
State MA
County Hampshire
Zoning Res
Direction Off Rte 116
Rooms
Basement Full, Interior Entry, Bulkhead
Primary Bedroom Level Second
Dining Room Flooring - Hardwood, Open Floorplan
Kitchen Flooring - Stone/Ceramic Tile, Open Floorplan, Recessed Lighting, Stainless Steel Appliances
Interior
Interior Features Cathedral Ceiling(s), Ceiling - Cathedral, Sun Room, Office, Study
Heating Forced Air, Oil
Cooling Central Air
Flooring Wood, Tile, Carpet, Flooring - Stone/Ceramic Tile, Flooring - Hardwood, Flooring - Wall to Wall Carpet
Fireplaces Number 1
Fireplaces Type Living Room
Appliance Range, Dishwasher, Disposal, Refrigerator, Washer, Dryer, Electric Water Heater, Tank Water Heater
Laundry First Floor
Exterior
Exterior Feature Rain Gutters, Professional Landscaping, Garden
Garage Spaces 2.0
Fence Fenced/Enclosed
Community Features Public Transportation, Shopping, Walk/Jog Trails, Golf, Medical Facility, Bike Path, Conservation Area, Highway Access, House of Worship, Private School, Public School, University
View Y/N Yes
View Scenic View(s)
Roof Type Shingle
Total Parking Spaces 3
Garage Yes
Building
Lot Description Cul-De-Sac, Level
Foundation Concrete Perimeter
Sewer Public Sewer
Water Public
Architectural Style Cape, Contemporary
Schools
Elementary Schools Amherst
Middle Schools Amherst
High Schools Amherst
Others
Senior Community false
Read Less
Bought with Alyx Akers • 5 College REALTORS® Northampton



