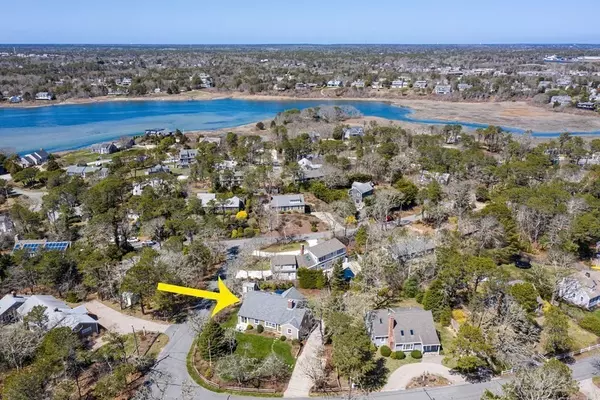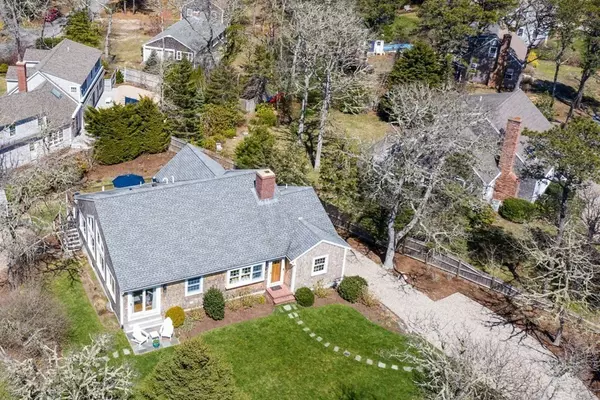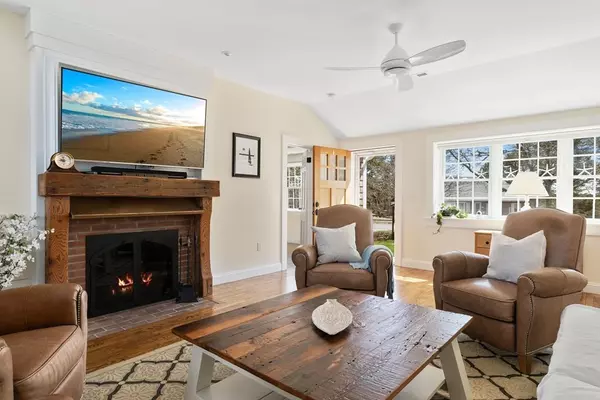For more information regarding the value of a property, please contact us for a free consultation.
32 Hilltop Rd Chatham, MA 02669
Want to know what your home might be worth? Contact us for a FREE valuation!

Our team is ready to help you sell your home for the highest possible price ASAP
Key Details
Sold Price $1,650,000
Property Type Single Family Home
Sub Type Single Family Residence
Listing Status Sold
Purchase Type For Sale
Square Footage 2,741 sqft
Price per Sqft $601
Subdivision Hardings Beach Hills
MLS Listing ID 72817864
Sold Date 06/11/21
Style Ranch
Bedrooms 3
Full Baths 3
HOA Y/N true
Year Built 2010
Annual Tax Amount $3,871
Tax Year 2021
Lot Size 0.310 Acres
Acres 0.31
Property Description
This special home located in exclusive Hardings Beach Hills will exceed your expectations. Only 3/10 mile walk to Hardings Beach PLUS deeded rights to the association picnic area and dock on Bucks Creek. Front curb appeal leads to inviting living spaces: open floor plan w/cathedral ceilings, generous Cook's kitchen & multiple dining areas, lovely 1st floor master suite, two guest bedrooms, and finished walk-out lower level w/full bath. There are many unique touches throughout this meticulously cared for home from the reclaimed wood fireplace mantle salvaged from a Shore Road home, custom stained glass window of the Chatham Light, hand-blown pendant lights over the breakfast bar, and custom built-ins on both levels. Relax on the large mahogany deck overlooking a private fenced yard, or on the front bluestone patio. Natural gas heat, Central A/C, Andersen hurricane windows, outside shower, garden shed, 2-car tandem garage & more. Huge rental potential, too. Don't miss 32 Hilltop Rd!
Location
State MA
County Barnstable
Area West Chatham
Zoning R20
Direction Route 28/Main St to Barnhill Rd, bear Right on Hardings Beach Rd. Right on Hilltop Lane to #32.
Rooms
Family Room Bathroom - Full, Walk-In Closet(s), Closet, Closet/Cabinets - Custom Built, Flooring - Stone/Ceramic Tile, Exterior Access, Recessed Lighting
Basement Full, Partially Finished, Walk-Out Access, Interior Entry
Primary Bedroom Level Main
Dining Room Cathedral Ceiling(s), Flooring - Hardwood, Open Floorplan, Slider, Crown Molding
Kitchen Cathedral Ceiling(s), Closet/Cabinets - Custom Built, Flooring - Hardwood, Dining Area, Pantry, Countertops - Stone/Granite/Solid, Breakfast Bar / Nook, Cabinets - Upgraded, Exterior Access, Open Floorplan, Recessed Lighting, Stainless Steel Appliances, Lighting - Pendant
Interior
Heating Forced Air, Natural Gas
Cooling Central Air, Wall Unit(s)
Flooring Tile, Hardwood
Fireplaces Number 1
Fireplaces Type Living Room
Appliance Range, Oven, Dishwasher, Refrigerator, Washer, Dryer, Water Treatment, Range Hood, Tank Water Heaterless, Utility Connections for Gas Range, Utility Connections for Electric Range, Utility Connections for Gas Dryer, Utility Connections for Electric Dryer
Laundry First Floor, Washer Hookup
Exterior
Exterior Feature Rain Gutters, Professional Landscaping, Sprinkler System, Decorative Lighting, Outdoor Shower
Garage Spaces 2.0
Utilities Available for Gas Range, for Electric Range, for Gas Dryer, for Electric Dryer, Washer Hookup
Waterfront Description Beach Front, Ocean, Sound, Walk to, 1/10 to 3/10 To Beach, Beach Ownership(Public)
Roof Type Shingle
Total Parking Spaces 6
Garage Yes
Building
Lot Description Corner Lot
Foundation Concrete Perimeter
Sewer Private Sewer
Water Public
Architectural Style Ranch
Schools
Elementary Schools Chatham
Middle Schools Monomoy
High Schools Monomoy
Others
Senior Community false
Read Less
Bought with Non Member • Non Member Office



