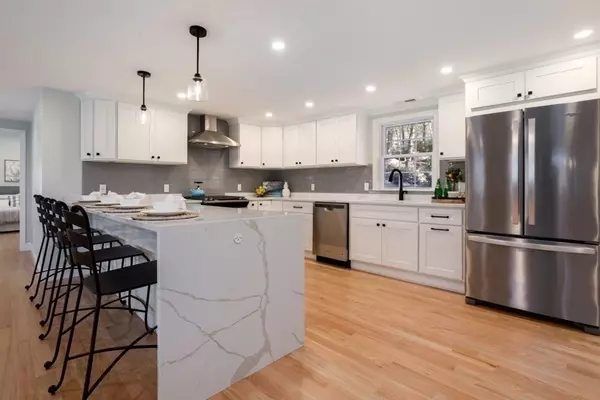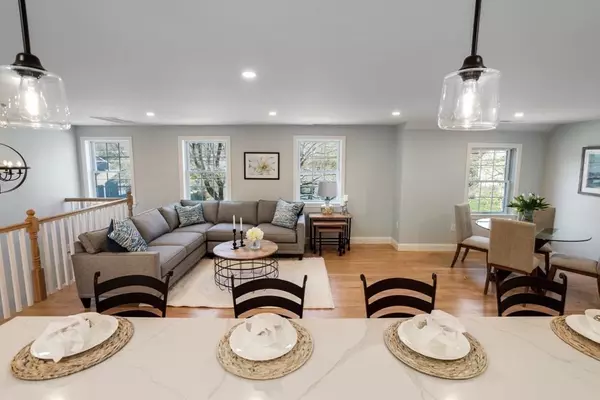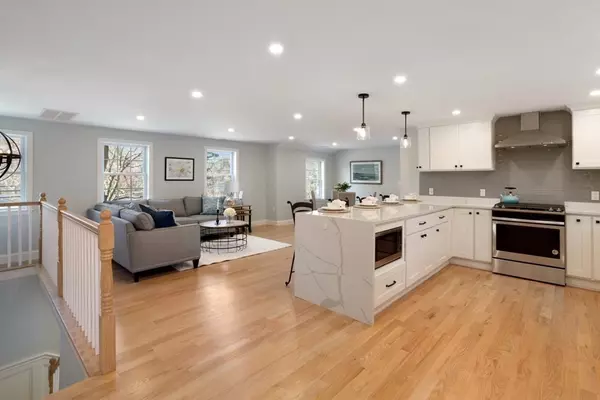For more information regarding the value of a property, please contact us for a free consultation.
960 Summer St Lynnfield, MA 01940
Want to know what your home might be worth? Contact us for a FREE valuation!

Our team is ready to help you sell your home for the highest possible price ASAP
Key Details
Sold Price $827,000
Property Type Single Family Home
Sub Type Single Family Residence
Listing Status Sold
Purchase Type For Sale
Square Footage 2,490 sqft
Price per Sqft $332
MLS Listing ID 72815278
Sold Date 06/04/21
Style Raised Ranch
Bedrooms 3
Full Baths 3
Year Built 1954
Annual Tax Amount $7,003
Tax Year 2021
Lot Size 0.370 Acres
Acres 0.37
Property Description
Stunning attention to detail and craftsmanship. Nothing exists in this price range for the update and space of this beautiful home. Sprawling open floor plan featuring a designer kitchen with oversized peninsula with waterfall edge, soft close cabinets and doors, quartz counters, stainless steel appliances, pendant lighting and hardwood flooring. The owner's quarters are breathtaking with vaulted ceilings, double closets, large walk-in shower with designer tiles. Looking for room for the in-laws? First-floor primary suite? There is so much versatile space in this home it works for everyone. You must step inside to truly appreciate all this gorgeous home has to offer. Priced to move quickly. Large private yard.
Location
State MA
County Essex
Zoning RA
Direction Salem Street to Summer Street or Main Street to Summer Street
Rooms
Family Room Walk-In Closet(s), Flooring - Stone/Ceramic Tile
Basement Full, Finished, Walk-Out Access, Interior Entry, Garage Access, Concrete
Primary Bedroom Level Main
Dining Room Flooring - Hardwood, Open Floorplan, Recessed Lighting
Kitchen Flooring - Hardwood, Dining Area, Countertops - Stone/Granite/Solid, Cabinets - Upgraded, Exterior Access, Open Floorplan, Recessed Lighting, Remodeled, Stainless Steel Appliances, Gas Stove, Peninsula, Lighting - Pendant, Lighting - Overhead
Interior
Interior Features Mud Room, Sitting Room
Heating Forced Air, Natural Gas
Cooling Central Air
Flooring Tile, Hardwood, Flooring - Stone/Ceramic Tile
Appliance Dishwasher, Microwave, ENERGY STAR Qualified Refrigerator, Range Hood, Range - ENERGY STAR, Gas Water Heater, Utility Connections for Gas Range, Utility Connections for Gas Oven, Utility Connections for Gas Dryer, Utility Connections for Electric Dryer
Laundry Dryer Hookup - Dual, Washer Hookup, In Basement
Exterior
Exterior Feature Rain Gutters
Garage Spaces 2.0
Community Features Shopping, Golf, Conservation Area, Highway Access, House of Worship, Private School, Public School, Sidewalks
Utilities Available for Gas Range, for Gas Oven, for Gas Dryer, for Electric Dryer, Washer Hookup
Roof Type Shingle
Total Parking Spaces 2
Garage Yes
Building
Lot Description Wooded, Sloped
Foundation Concrete Perimeter, Block
Sewer Private Sewer
Water Public
Architectural Style Raised Ranch
Schools
Elementary Schools Huckleberry
Middle Schools Lms
High Schools Lhs
Others
Acceptable Financing Contract
Listing Terms Contract
Read Less
Bought with Tracey Hutchinson • Churchill Properties



