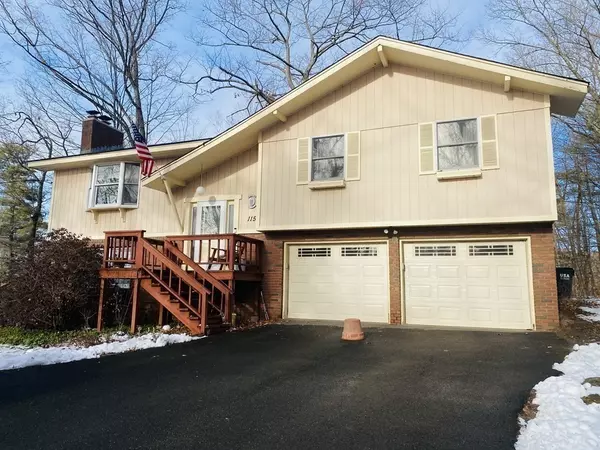For more information regarding the value of a property, please contact us for a free consultation.
115 Sand Hill Road Amherst, MA 01002
Want to know what your home might be worth? Contact us for a FREE valuation!

Our team is ready to help you sell your home for the highest possible price ASAP
Key Details
Sold Price $457,000
Property Type Single Family Home
Sub Type Single Family Residence
Listing Status Sold
Purchase Type For Sale
Square Footage 1,794 sqft
Price per Sqft $254
MLS Listing ID 72802103
Sold Date 05/12/21
Style Raised Ranch
Bedrooms 4
Full Baths 2
HOA Y/N false
Year Built 1973
Annual Tax Amount $6,602
Tax Year 2021
Lot Size 0.490 Acres
Acres 0.49
Property Description
Enjoy living in this well maintained, light and bright raised ranch with beautiful seasonal views of Puffers Pond. Home sits on a knoll and has years of mature landscaping. The first floor has an open floor plan with living room w/fireplace open to the dining room with slider to a spacious deck (18' x 8'). Kitchen was remodeled and has ample maple cabinetry & tile floor. There are three spacious bedrooms and a remodeled bath with Jacuzzi tub, bidet, and radiant heated tiled floor. Hardwood floors throughout 1st floor. Lower level has spacious family room with wood stove, a possible 4th bedroom or office, laundry room and second bath with shower. Beautiful vistas from every window a bonus. New furnace (2020) New roof (2021), New dishwasher & disposal (2021), repaved driveway and exterior will be freshly painted (2021) Enjoy living minutes to UMASS and to downtown Amherst, close to Puffers Pond and Conservation area. Listen to the peaceful sound of waterfall from your deck!!
Location
State MA
County Hampshire
Area Factory Hollow
Zoning 1 family
Direction Off of Pine Street or State Street
Rooms
Family Room Wood / Coal / Pellet Stove, Closet, Flooring - Vinyl
Basement Partial, Finished, Walk-Out Access, Interior Entry, Garage Access, Concrete
Primary Bedroom Level First
Dining Room Flooring - Wood, Deck - Exterior, Exterior Access, Open Floorplan, Slider
Kitchen Flooring - Stone/Ceramic Tile, Dining Area, Open Floorplan, Remodeled
Interior
Interior Features Finish - Sheetrock, Internet Available - Broadband
Heating Baseboard, Radiant, Propane
Cooling Window Unit(s)
Flooring Wood, Tile, Vinyl
Fireplaces Number 2
Fireplaces Type Family Room, Living Room
Appliance Range, Dishwasher, Disposal, Refrigerator, Range Hood, Propane Water Heater, Utility Connections for Gas Range, Utility Connections for Electric Dryer
Laundry Electric Dryer Hookup, Exterior Access, In Basement
Exterior
Garage Spaces 2.0
Community Features Public Transportation, Shopping, Park, Walk/Jog Trails, Conservation Area, University, Other
Utilities Available for Gas Range, for Electric Dryer
Waterfront Description Beach Front, Lake/Pond, Walk to, 0 to 1/10 Mile To Beach, Beach Ownership(Public)
View Y/N Yes
View Scenic View(s)
Roof Type Shingle
Total Parking Spaces 2
Garage Yes
Building
Lot Description Sloped
Foundation Concrete Perimeter
Sewer Public Sewer
Water Public
Architectural Style Raised Ranch
Schools
Elementary Schools Wildwood
Middle Schools Amherst Middle
High Schools Arhs
Others
Senior Community false
Read Less
Bought with The Neilsen Team • Keller Williams Realty



