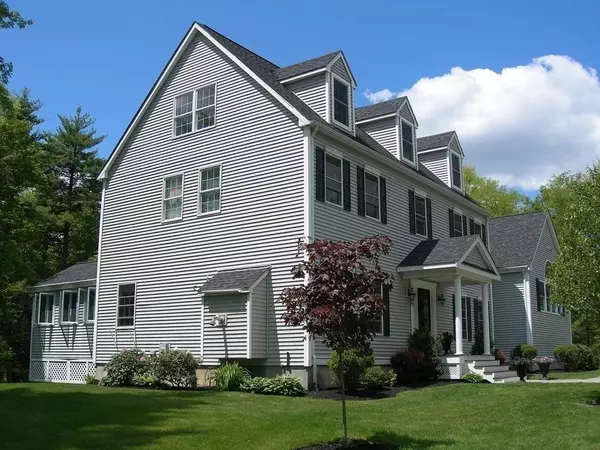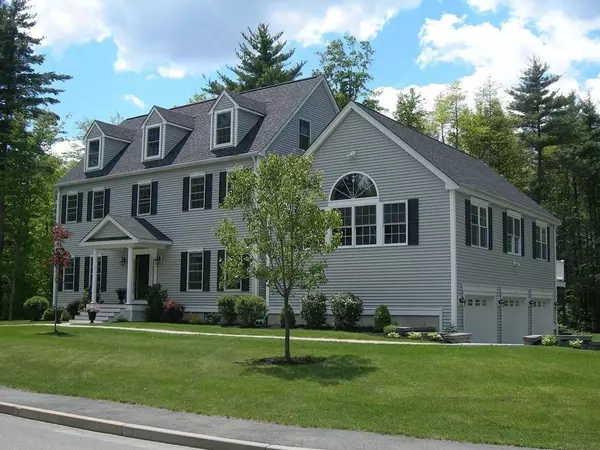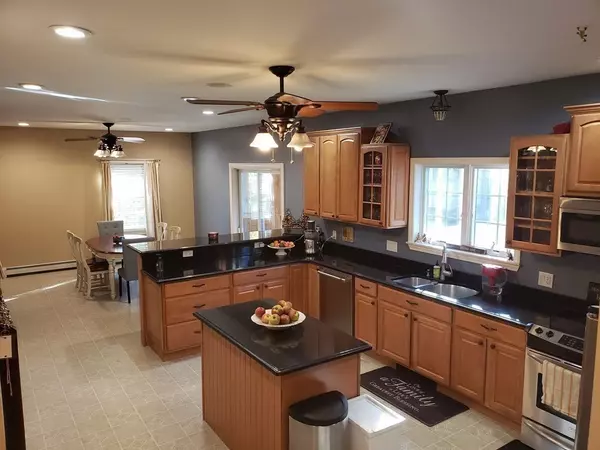For more information regarding the value of a property, please contact us for a free consultation.
25 Belair Dr Holbrook, MA 02343
Want to know what your home might be worth? Contact us for a FREE valuation!

Our team is ready to help you sell your home for the highest possible price ASAP
Key Details
Sold Price $690,000
Property Type Single Family Home
Sub Type Single Family Residence
Listing Status Sold
Purchase Type For Sale
Square Footage 3,752 sqft
Price per Sqft $183
Subdivision Belair Estates
MLS Listing ID 72752974
Sold Date 03/01/21
Style Colonial
Bedrooms 3
Full Baths 2
Half Baths 1
HOA Y/N false
Year Built 2004
Annual Tax Amount $10,702
Tax Year 2020
Lot Size 0.700 Acres
Acres 0.7
Property Description
The most desirable subdivision, Belair Estates, in Holbrook! Home has everything you are looking for! 9 room, spacious Colonial offering 3 bedrooms, 2.5 baths with ceramic tile flooring. Master bedroom offers large bathroom with custom tiled walk-in shower (rain shower, shower bar and shower head), jetted jacuzzi and double quartz topped vanity. Home offers gleaming hardwood floors, large kitchen with granite counter tops, center island and breakfast bar, pellet stoves in formal living room and great room, spacious great room with a mini split cooling/heating unit over an oversized 3-car garage. Home also offers a spacious 4 season sunroom and large deck. Need even more room? Finish the walk-up 3rd floor with existing rough plumbing and electrical for two additional bedrooms and 1 full bath. House sits on a nearly 3/4 acres cul de sac lot. Minutes from the newly built K-12 school. Seller is in the process of replacing the entire roof with one layer of architectural shingles
Location
State MA
County Norfolk
Zoning R5
Direction GPS
Rooms
Basement Full, Garage Access, Sump Pump, Concrete
Primary Bedroom Level Second
Dining Room Ceiling Fan(s), Flooring - Hardwood, Chair Rail, Recessed Lighting
Kitchen Ceiling Fan(s), Flooring - Laminate, Dining Area, Pantry, Countertops - Stone/Granite/Solid, Kitchen Island, Breakfast Bar / Nook, Open Floorplan, Recessed Lighting, Closet - Double
Interior
Interior Features Cathedral Ceiling(s), Ceiling Fan(s), Recessed Lighting, Slider, High Speed Internet Hookup, Sun Room, Great Room, Wired for Sound, High Speed Internet
Heating Baseboard, Oil
Cooling Other, Whole House Fan
Flooring Tile, Vinyl, Hardwood, Flooring - Stone/Ceramic Tile, Flooring - Laminate
Fireplaces Number 2
Fireplaces Type Wood / Coal / Pellet Stove
Appliance Range, Dishwasher, Disposal, Microwave, Refrigerator, Oil Water Heater, Tank Water Heater, Plumbed For Ice Maker, Utility Connections for Electric Range, Utility Connections for Electric Oven, Utility Connections for Electric Dryer
Laundry Electric Dryer Hookup, Washer Hookup, Second Floor
Exterior
Exterior Feature Rain Gutters
Garage Spaces 3.0
Community Features Public Transportation, Shopping, Park, Walk/Jog Trails, Bike Path, Public School, T-Station
Utilities Available for Electric Range, for Electric Oven, for Electric Dryer, Washer Hookup, Icemaker Connection
Roof Type Shingle
Total Parking Spaces 8
Garage Yes
Building
Lot Description Other
Foundation Concrete Perimeter
Sewer Public Sewer
Water Public
Architectural Style Colonial
Others
Senior Community false
Read Less
Bought with Biodun Akande • Biodun Akande Realty LLC



