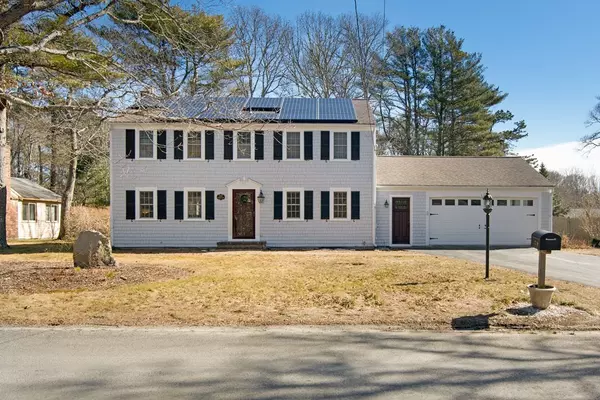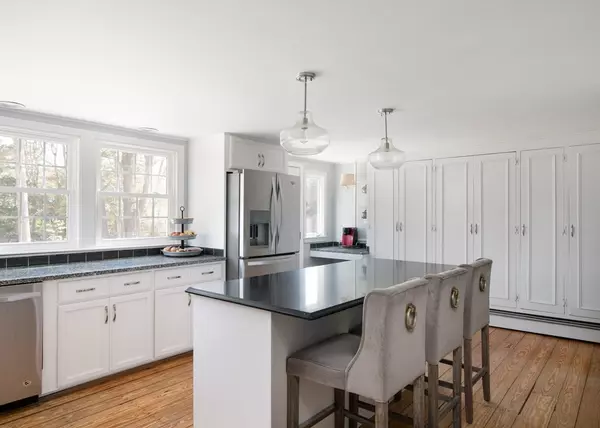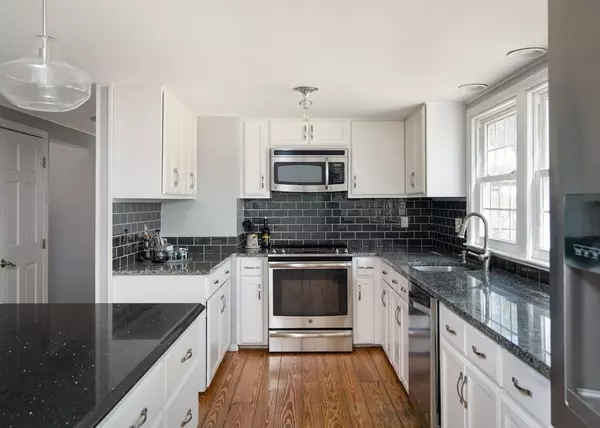For more information regarding the value of a property, please contact us for a free consultation.
170 Buckskin Path Barnstable, MA 02632
Want to know what your home might be worth? Contact us for a FREE valuation!

Our team is ready to help you sell your home for the highest possible price ASAP
Key Details
Sold Price $540,000
Property Type Single Family Home
Sub Type Single Family Residence
Listing Status Sold
Purchase Type For Sale
Square Footage 2,064 sqft
Price per Sqft $261
Subdivision Centerville Highlands
MLS Listing ID 72791350
Sold Date 04/27/21
Style Colonial
Bedrooms 4
Full Baths 2
Half Baths 1
Year Built 1971
Annual Tax Amount $3,657
Tax Year 2020
Lot Size 0.450 Acres
Acres 0.45
Property Description
Your search ends here! This spectacular, 4 bedroom, colonial is the perfect place to call home. The remodeled eat-in kitchen offers abundant storage, a large bank of windows that provide tons of natural light, granite counters, stainless appliances, a large island & built-in pantry lined wall. The living room, den w/ fireplace, and dedicated dining room all have great flow. A half bath completes the main level. Upstairs features the master bedroom with remodeled full bath . Three additional bedrooms of comfortable size, 2nd full bath with tub & double vanities. The basement has plenty of storage, plus an extra TWO finished rooms sure to come in handy for a quiet office, work-out room, or any other needs. Numerous updates have been done in the last few years incl. full kitchen(2014) & bath remodels (2018), new Pella warrantied windows and all new exterior doors (2017), & much more. Solar panels provide efficient power & warrantied roof. Truly a move-in ready home that's sure to please!
Location
State MA
County Barnstable
Area Centerville
Zoning R1
Direction Follow GPS to address
Rooms
Basement Full, Partially Finished
Interior
Heating Baseboard, Natural Gas
Cooling None
Flooring Wood
Fireplaces Number 1
Appliance Electric Water Heater
Exterior
Garage Spaces 2.0
Fence Fenced/Enclosed
Waterfront Description Beach Front, 1 to 2 Mile To Beach
Roof Type Shingle
Total Parking Spaces 4
Garage Yes
Building
Foundation Concrete Perimeter
Sewer Private Sewer
Water Public
Others
Acceptable Financing Seller W/Participate
Listing Terms Seller W/Participate
Read Less
Bought with Alison Steeves • Jack Conway Cape Cod - Sandwich
GET MORE INFORMATION




