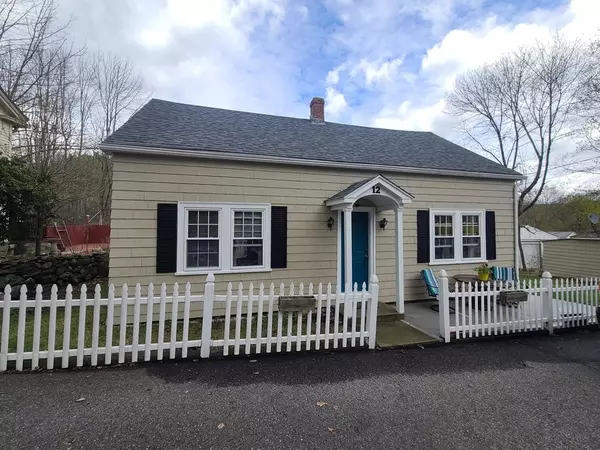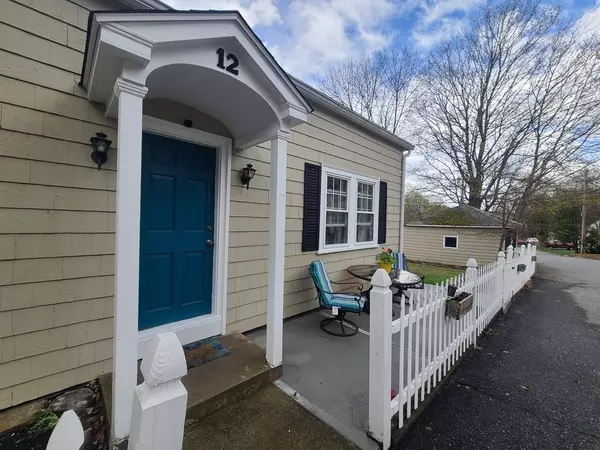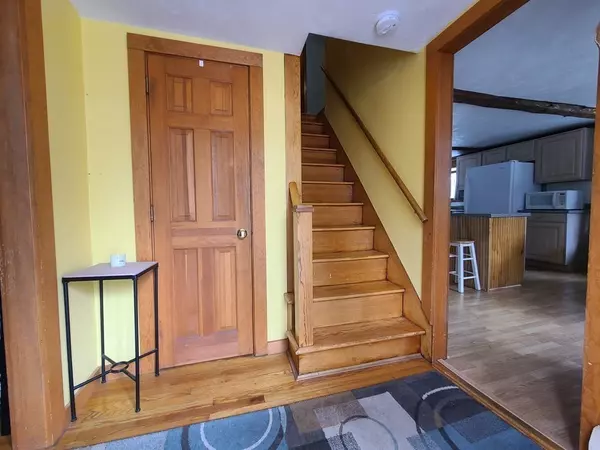For more information regarding the value of a property, please contact us for a free consultation.
12 Denny Pl Leicester, MA 01542
Want to know what your home might be worth? Contact us for a FREE valuation!

Our team is ready to help you sell your home for the highest possible price ASAP
Key Details
Sold Price $285,000
Property Type Single Family Home
Sub Type Single Family Residence
Listing Status Sold
Purchase Type For Sale
Square Footage 1,155 sqft
Price per Sqft $246
MLS Listing ID 72816820
Sold Date 06/23/21
Style Cape
Bedrooms 3
Full Baths 1
Half Baths 1
Year Built 1800
Annual Tax Amount $2,841
Tax Year 2021
Lot Size 3,484 Sqft
Acres 0.08
Property Description
Meticulously maintained & updated 1800 Cape! This home features 1,155 sq. ft., 3 BR & 1.5 BA. Large open kitchen w/eat in dining room and breakfast bar. Plenty of sunshine gleaming off of the beautiful hardwood floors in the family room which flows into the informal living room. Exterior access through the sliders onto the front covered porch. 1/2 BA on first level. Master bedroom along with 2 other good sized BR's located on 2nd level as well as full BA. Roof only 6 years old as well as newer furnace and oil tank. Great starter home in a cozy neighborhood. Must see on your list, showings begin at first open house.
Location
State MA
County Worcester
Area Rochdale
Zoning R2
Direction Rte 56 to Mill St To Denny Pl
Rooms
Family Room Flooring - Hardwood, Cable Hookup
Basement Full, Radon Remediation System
Primary Bedroom Level Second
Kitchen Flooring - Wood, Dining Area, Breakfast Bar / Nook, Open Floorplan
Interior
Heating Baseboard, Oil
Cooling None
Flooring Tile, Vinyl, Carpet, Hardwood
Appliance Range, Dishwasher, Refrigerator, Washer, Dryer, Tank Water Heaterless, Utility Connections for Electric Oven, Utility Connections for Electric Dryer
Laundry In Basement, Washer Hookup
Exterior
Exterior Feature Rain Gutters
Garage Spaces 2.0
Community Features Public Transportation, House of Worship
Utilities Available for Electric Oven, for Electric Dryer, Washer Hookup
Roof Type Shingle
Total Parking Spaces 2
Garage Yes
Building
Lot Description Corner Lot, Cleared
Foundation Stone, Irregular
Sewer Public Sewer
Water Public
Architectural Style Cape
Others
Acceptable Financing Contract
Listing Terms Contract
Read Less
Bought with Bradford Morse • Century 21 MetroWest



