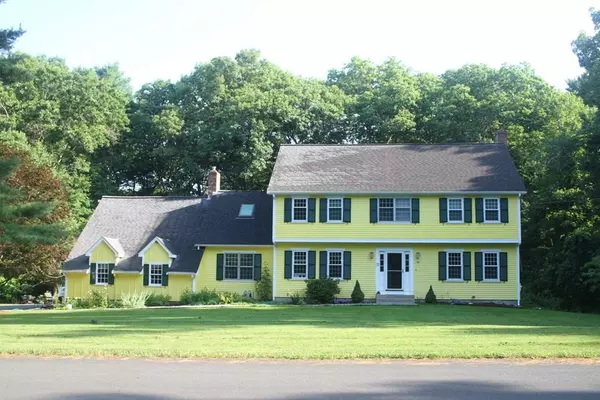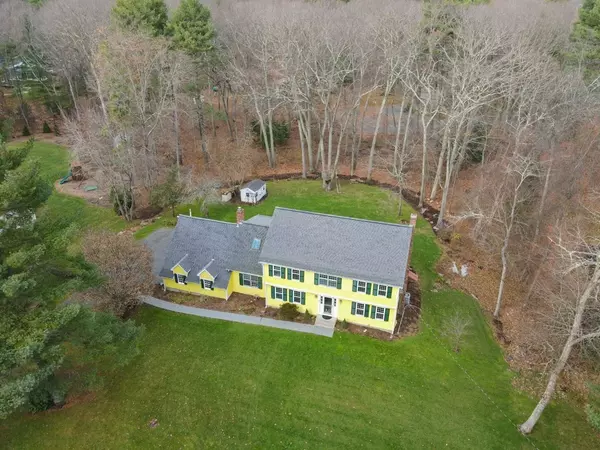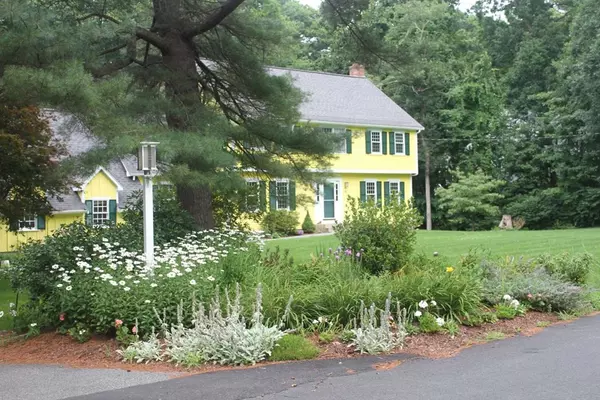For more information regarding the value of a property, please contact us for a free consultation.
31 Yorkshire Road Dover, MA 02030
Want to know what your home might be worth? Contact us for a FREE valuation!

Our team is ready to help you sell your home for the highest possible price ASAP
Key Details
Sold Price $1,300,000
Property Type Single Family Home
Sub Type Single Family Residence
Listing Status Sold
Purchase Type For Sale
Square Footage 4,127 sqft
Price per Sqft $314
Subdivision Glen Ridge
MLS Listing ID 72781321
Sold Date 04/30/21
Style Colonial
Bedrooms 4
Full Baths 2
Half Baths 1
HOA Y/N false
Year Built 1975
Annual Tax Amount $13,447
Tax Year 2020
Lot Size 1.080 Acres
Acres 1.08
Property Description
Great home in Glenridge Estates, one of Dover's most desirable neighborhoods! 4 minutes to the number one High School in MA; 9 minutes to downtown Wellesley. Enjoy suburban living at its best! 4+ bed-room home with extra 2nd floor room/nursery-bedroom/office. Entertain in the renovated dream chef's kitchen; Wolf and Sub-Zero appliances plus a five-seat island; a sun-drenched living room, great yard and a large two-level deck. Basement game/exercise room. Mature raspberry bushes and grape vines as a bonus! The house was totally renovated and expanded in 2010. Flexible floor plan that allows for 1-2 home offices and plenty of living space. Tiled mud room leads to 3 sports cubbies and a storage chest. Newer boiler and roof; backup generator and abundant storage in the basement and walk-up attic. House has 75% central AC and 3 zone heating. Offers Due February 8 at noon. Can't miss!
Location
State MA
County Norfolk
Zoning R1
Direction Yorkshire Rd. off Glen Street
Rooms
Family Room Skylight, Cathedral Ceiling(s), Flooring - Hardwood
Basement Full, Partially Finished, Bulkhead, Sump Pump, Concrete, Slab
Primary Bedroom Level Second
Dining Room Flooring - Hardwood, Chair Rail, Crown Molding
Kitchen Skylight, Flooring - Hardwood, Window(s) - Bay/Bow/Box
Interior
Heating Baseboard, Oil
Cooling Central Air
Flooring Hardwood
Fireplaces Number 2
Appliance Oven, Dishwasher, Microwave, Countertop Range, Refrigerator, Freezer, Washer, Range Hood, Oil Water Heater, Tank Water Heater, Plumbed For Ice Maker, Utility Connections for Gas Range, Utility Connections for Electric Oven, Utility Connections for Electric Dryer
Laundry Washer Hookup
Exterior
Exterior Feature Storage, Sprinkler System
Garage Spaces 2.0
Community Features Public School
Utilities Available for Gas Range, for Electric Oven, for Electric Dryer, Washer Hookup, Icemaker Connection
Roof Type Shingle
Total Parking Spaces 3
Garage Yes
Building
Lot Description Level
Foundation Concrete Perimeter
Sewer Private Sewer
Water Private
Architectural Style Colonial
Schools
Elementary Schools Chickering
Middle Schools Ds Middle
High Schools Ds High
Read Less
Bought with Cam Chesley • Keller Williams Realty Boston-Metro | Back Bay



