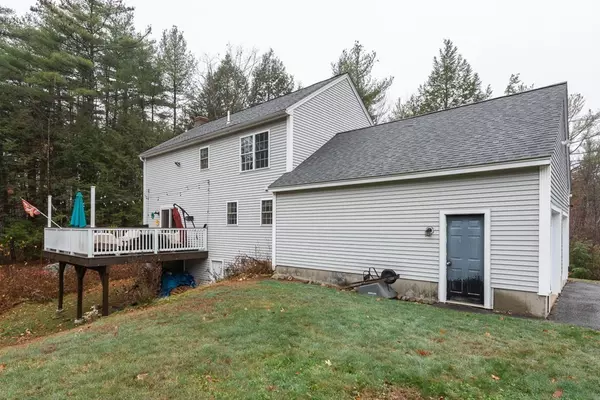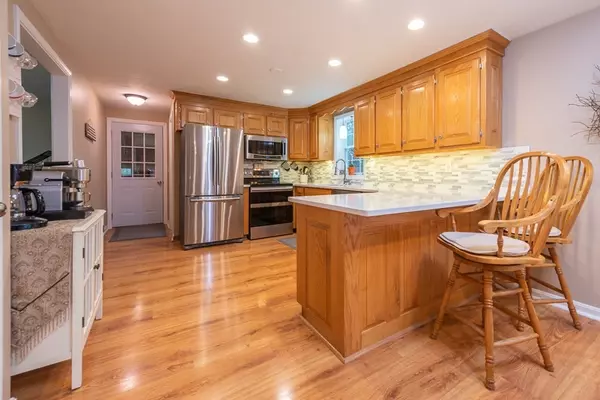For more information regarding the value of a property, please contact us for a free consultation.
26 Nash Rd Ashby, MA 01431
Want to know what your home might be worth? Contact us for a FREE valuation!

Our team is ready to help you sell your home for the highest possible price ASAP
Key Details
Sold Price $359,000
Property Type Single Family Home
Sub Type Single Family Residence
Listing Status Sold
Purchase Type For Sale
Square Footage 1,728 sqft
Price per Sqft $207
MLS Listing ID 72758078
Sold Date 02/08/21
Style Colonial
Bedrooms 3
Full Baths 1
Half Baths 1
Year Built 1998
Annual Tax Amount $4,606
Tax Year 2020
Lot Size 1.450 Acres
Acres 1.45
Property Description
Well maintained Colonial perched on just under 1 ½ acres backed by mature treelines. The spacious Family/Dining Room warmly accented w/ a brick fireplace & illuminated w/ recessed lighting along w/ natural sunlight from the glass slider wraps seamlessly into the Kitchen creating a perfect place for relaxed nights by the fire or large gatherings! The Kitchen offers floor to ceiling cabinetry, tile backsplash & seating at the counter. Also on the main level is a formal Living Room & a hallway leading to a 1/2 BA & attached garage. On the upper level find a master Bedroom w/ WIC as well as 2 additional Bedrooms & a Full BA. An unfinished basement offers a blank slate to create a space suited for you/your family. Enjoy the beauty of the seasons casting on the trees from the back deck overlooking the yard. A nature lovers location to be enjoyed all year - only minutes from State Forests, Parks & Wildlife areas with commuter accessibility to Rt 119.
Location
State MA
County Middlesex
Zoning R 101
Direction Use GPS
Rooms
Basement Full, Walk-Out Access, Interior Entry, Concrete, Unfinished
Interior
Heating Baseboard, Oil
Cooling None
Flooring Tile, Carpet, Laminate, Hardwood
Fireplaces Number 1
Appliance Range, Dishwasher, Microwave, Refrigerator, Electric Water Heater, Tank Water Heater, Plumbed For Ice Maker, Utility Connections for Electric Range, Utility Connections for Electric Oven, Utility Connections for Electric Dryer
Laundry Washer Hookup
Exterior
Garage Spaces 2.0
Utilities Available for Electric Range, for Electric Oven, for Electric Dryer, Washer Hookup, Icemaker Connection
Roof Type Shingle
Total Parking Spaces 4
Garage Yes
Building
Lot Description Wooded, Easements, Cleared, Level
Foundation Concrete Perimeter
Sewer Private Sewer
Water Private
Architectural Style Colonial
Read Less
Bought with Michael Eaton • Success! Real Estate



