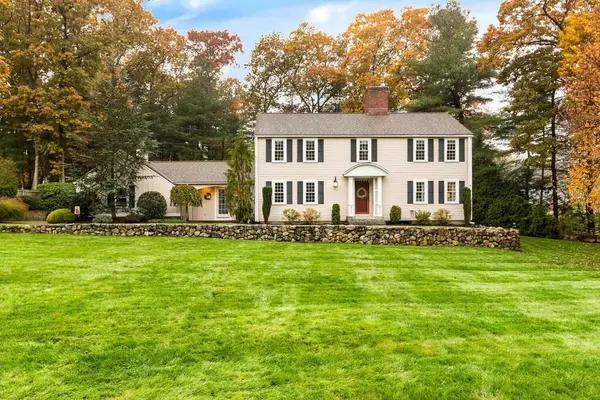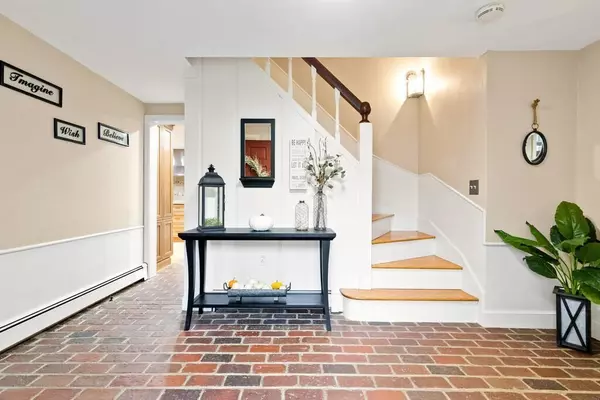For more information regarding the value of a property, please contact us for a free consultation.
24 Robin Road Lynnfield, MA 01940
Want to know what your home might be worth? Contact us for a FREE valuation!

Our team is ready to help you sell your home for the highest possible price ASAP
Key Details
Sold Price $1,250,000
Property Type Single Family Home
Sub Type Single Family Residence
Listing Status Sold
Purchase Type For Sale
Square Footage 3,301 sqft
Price per Sqft $378
Subdivision Sherwood Forest
MLS Listing ID 72748751
Sold Date 02/02/21
Style Colonial
Bedrooms 4
Full Baths 3
Half Baths 1
Year Built 1961
Annual Tax Amount $10,215
Tax Year 2020
Lot Size 1.030 Acres
Acres 1.03
Property Description
Nestled in desirable Sherwood Forest, this STUNNING CUSTOM WILLS BUILT COLONIAL sits on 1+ acre at the end of a cul-de-sac. The IMPRESSIVE CURB APPEAL will immediately grab your attention ~ but that's only the beginning! METICULOUSLY CARED FOR, this home will check off all of your boxes starting w/ the coveted MUDROOM w/laundry, leading to EXPANDED KITCHEN & FAMILY ROOM. The GOURMET KITCHEN boasts CENTER ISLAND, SS, HW floors, granite counters, DOUBLE OVEN, recessed lighting, coffee station & wet bar w/wine fridge. The OPEN FLOOR PLAN flows from kitchen to FR w/cathedral ceilings & lots of windows, capturing the nature & privacy of the impressive back yard w/ expanded patio & entertaining area. The FF rounds out w/a lg. Living rm w/fireplace, Dining Rm & IMPRESSIVE ENTRYWAY W/2 DOUBLE CLOSETS! Up, the RENOVATED MASTER SUITE has 3 CLOSETS, Shower &Jacuzzi, 3 BR's & a full BA round out the floor. The LOWER LEVEL includes a HOME GYM & DEN walk out to yard. ~SEE INTERACTIVE FLOOR PLANS~
Location
State MA
County Essex
Zoning RC
Direction Summer to Archer to Robin
Rooms
Family Room Cathedral Ceiling(s), Ceiling Fan(s), Flooring - Wall to Wall Carpet, Exterior Access, Open Floorplan, Recessed Lighting, Remodeled
Basement Partially Finished, Walk-Out Access
Primary Bedroom Level Second
Dining Room Flooring - Hardwood, Crown Molding
Kitchen Flooring - Hardwood, Flooring - Stone/Ceramic Tile, Dining Area, Countertops - Upgraded, Kitchen Island, Wet Bar, Cabinets - Upgraded, Open Floorplan, Recessed Lighting, Remodeled, Stainless Steel Appliances, Wine Chiller, Lighting - Pendant
Interior
Interior Features Closet, Bathroom - Half, Countertops - Stone/Granite/Solid, Open Floor Plan, Recessed Lighting, Bathroom - Full, Entrance Foyer, Mud Room, Den, Bathroom
Heating Baseboard, Oil, Fireplace
Cooling Central Air
Flooring Carpet, Hardwood, Pine, Stone / Slate, Flooring - Stone/Ceramic Tile, Flooring - Hardwood, Flooring - Wall to Wall Carpet
Fireplaces Number 2
Fireplaces Type Living Room
Appliance Countertop Range, Refrigerator
Laundry Dryer Hookup - Electric, Washer Hookup, First Floor
Exterior
Exterior Feature Professional Landscaping, Sprinkler System
Garage Spaces 2.0
Community Features Public Transportation, Shopping, Pool, Tennis Court(s), Park, Walk/Jog Trails, Golf, Medical Facility, Bike Path, Conservation Area, Highway Access, Public School
Roof Type Shingle
Total Parking Spaces 8
Garage Yes
Building
Lot Description Wooded
Foundation Concrete Perimeter
Sewer Private Sewer
Water Public
Architectural Style Colonial
Schools
Elementary Schools Huckleberry
Middle Schools Lms
High Schools Lhs
Read Less
Bought with David Kres • Buyers Brokers Only, LLC



