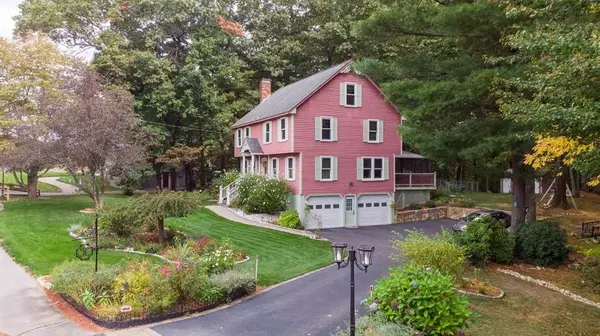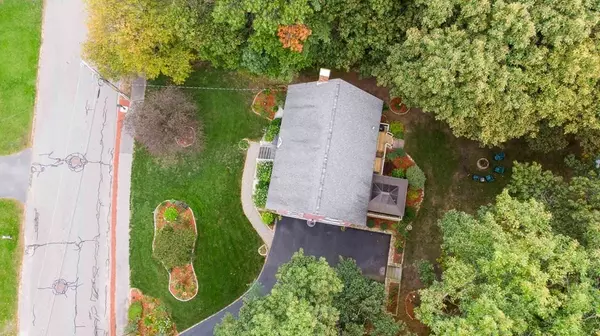For more information regarding the value of a property, please contact us for a free consultation.
256 Lancaster Dr Tewksbury, MA 01876
Want to know what your home might be worth? Contact us for a FREE valuation!

Our team is ready to help you sell your home for the highest possible price ASAP
Key Details
Sold Price $625,000
Property Type Single Family Home
Sub Type Single Family Residence
Listing Status Sold
Purchase Type For Sale
Square Footage 2,189 sqft
Price per Sqft $285
Subdivision Ames Hill Estates
MLS Listing ID 72736682
Sold Date 01/20/21
Style Colonial
Bedrooms 4
Full Baths 2
Half Baths 1
Year Built 1979
Annual Tax Amount $8,095
Tax Year 2020
Lot Size 1.530 Acres
Acres 1.53
Property Description
*BOM due to buyer unable to secure financing* Their loss your gain! Beautiful features throughout the home with 4 spacious bedrooms. Walk into your new home and at your feet is marble/tiled foyer with oriental runner on the sairs. Find yourself cooking and entertaining with your eat-in-kitchen using your stainless steel appliances. Dining room is right there, so your guests will not miss a thing and neither will the cook. Backsplash is copper to complement the granite counters and cabinets. Retreat into the family room with exposed beams and wood fireplace. Or BBQ on your back deck that overlooks the backyard. Fenced in section for vegetable garden. Screened room will stay with house to use on those buggy nights. This 1.53 acre lot abutts Meadow Brook for some nature walks. Don't overlook all of the beautiful perennials planted for every season to enjoy. If you are looking for attention to detail, this home is waiting for you. Showings to begin on Friday, December 4th.
Location
State MA
County Middlesex
Zoning RG
Direction Rt 93 N or S, exit 43B to Rt.133, See GPS
Rooms
Family Room Wood / Coal / Pellet Stove, Flooring - Hardwood, Flooring - Wood, Crown Molding
Basement Partially Finished, Garage Access, Unfinished
Primary Bedroom Level Second
Dining Room Flooring - Hardwood, Flooring - Wood, Chair Rail, Crown Molding
Kitchen Flooring - Hardwood, Flooring - Wood, Window(s) - Stained Glass, Countertops - Stone/Granite/Solid
Interior
Interior Features Bathroom, Den
Heating Baseboard, Natural Gas
Cooling Central Air, Ductless
Flooring Wood, Tile, Carpet, Marble, Hardwood, Flooring - Stone/Ceramic Tile, Flooring - Marble
Fireplaces Number 1
Fireplaces Type Family Room
Appliance Dishwasher, Microwave, Washer, Dryer, Gas Water Heater, Tank Water Heater, Utility Connections for Gas Range
Laundry Flooring - Stone/Ceramic Tile, Electric Dryer Hookup, Washer Hookup, First Floor
Exterior
Exterior Feature Storage, Professional Landscaping, Sprinkler System, Garden
Garage Spaces 2.0
Community Features Shopping, Park, Highway Access, Public School
Utilities Available for Gas Range, Washer Hookup
Roof Type Shingle, Asphalt/Composition Shingles
Total Parking Spaces 4
Garage Yes
Building
Lot Description Wooded, Cleared
Foundation Concrete Perimeter
Sewer Private Sewer
Water Public
Architectural Style Colonial
Schools
Elementary Schools North Street El
Middle Schools John W. Wynn
High Schools Tewksbury Mem
Read Less
Bought with Susan Whelan • RE/MAX Synergy



