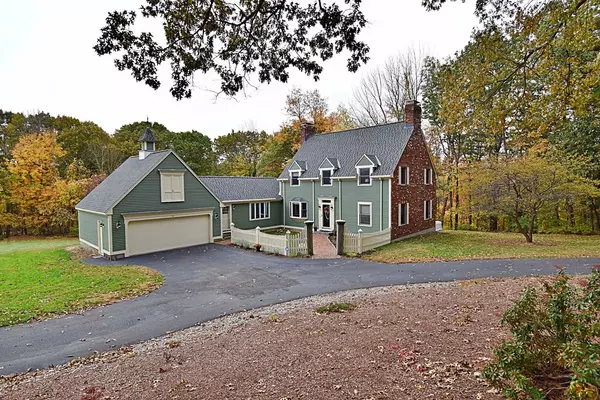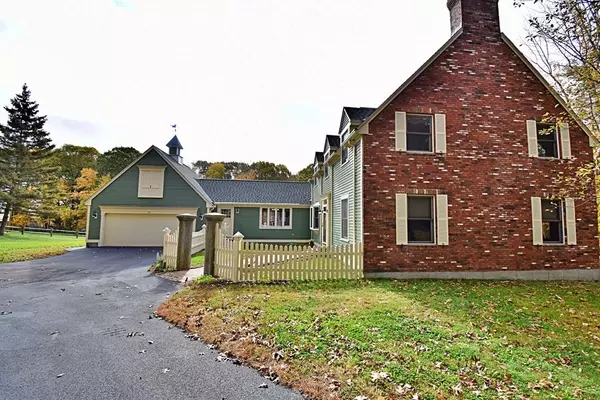For more information regarding the value of a property, please contact us for a free consultation.
59 Parker St Leicester, MA 01524
Want to know what your home might be worth? Contact us for a FREE valuation!

Our team is ready to help you sell your home for the highest possible price ASAP
Key Details
Sold Price $543,000
Property Type Single Family Home
Sub Type Single Family Residence
Listing Status Sold
Purchase Type For Sale
Square Footage 2,970 sqft
Price per Sqft $182
MLS Listing ID 72746837
Sold Date 12/30/20
Style Colonial, Cape
Bedrooms 4
Full Baths 3
Half Baths 1
Year Built 1989
Annual Tax Amount $6,276
Tax Year 2020
Lot Size 1.150 Acres
Acres 1.15
Property Description
PRISTINE Colonial/Cape with a reproduction feel. One of a kind property boasts a gorgeous beamed kitchen with stunning custom granite seating area, young appliances. Dining room brings in the beauty of the outdoors with 2 sets of french doors to wrap around deck. Comfortable LR with beautiful fireplace and an additional set of french doors to deck. Fireplaced family room off of main foyer. Spacious office with built in desk and cabinets. Primary bedroom with en suite bath. One of the other 2 second floor bedrooms is king sized with a walk up to attic. Large main bath with double sink. Lower level is fantastic with sliders, large finished room which current owner uses as a gym. Kitchenette area. Additional beautifully finished room with fireplace which is used as a guest suite with half bath. Refinished hardwoods. Circular drive. 1 acre lot. Last house on the dead end affords a leisurely, beautiful walk to Stiles Reservoir. A MUST SEE for those looking for the extraordinary.
Location
State MA
County Worcester
Zoning SA
Direction USE GPS
Rooms
Family Room Flooring - Hardwood, French Doors
Basement Full, Finished, Walk-Out Access, Radon Remediation System
Primary Bedroom Level Second
Dining Room Flooring - Hardwood, French Doors, Deck - Exterior
Kitchen Beamed Ceilings, Flooring - Vinyl, Countertops - Stone/Granite/Solid, Countertops - Upgraded, Kitchen Island, Stainless Steel Appliances
Interior
Interior Features Entrance Foyer, Office, Finish - Sheetrock
Heating Baseboard, Oil, Ductless
Cooling Ductless
Flooring Wood, Flooring - Hardwood
Fireplaces Number 3
Fireplaces Type Family Room, Living Room
Appliance Range, Dishwasher, Microwave, Refrigerator, Washer, Dryer, Water Treatment, Oil Water Heater, Plumbed For Ice Maker, Utility Connections for Electric Range, Utility Connections for Electric Dryer
Laundry Second Floor, Washer Hookup
Exterior
Exterior Feature Rain Gutters
Garage Spaces 2.0
Utilities Available for Electric Range, for Electric Dryer, Washer Hookup, Icemaker Connection, Generator Connection
Roof Type Shingle
Total Parking Spaces 6
Garage Yes
Building
Lot Description Easements
Foundation Concrete Perimeter
Sewer Inspection Required for Sale, Private Sewer
Water Private
Others
Senior Community false
Read Less
Bought with Michelle Terry Team • EXIT Real Estate Executives



