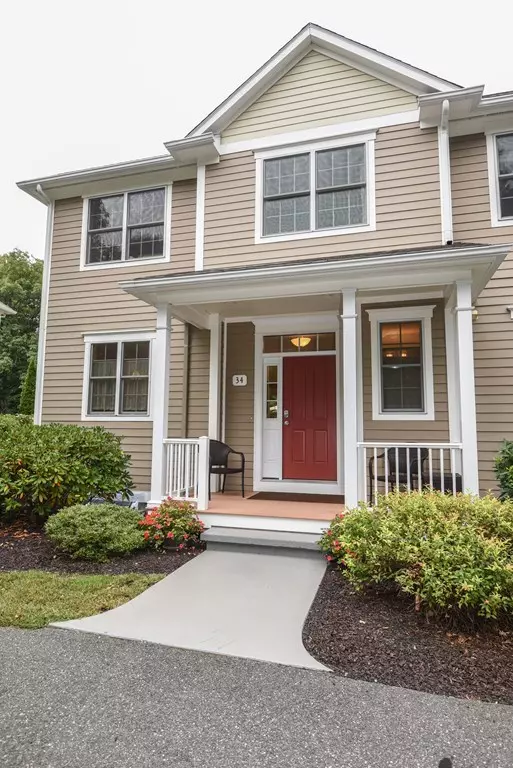For more information regarding the value of a property, please contact us for a free consultation.
208 Pine Street #34 Amherst, MA 01002
Want to know what your home might be worth? Contact us for a FREE valuation!

Our team is ready to help you sell your home for the highest possible price ASAP
Key Details
Sold Price $449,300
Property Type Condo
Sub Type Condominium
Listing Status Sold
Purchase Type For Sale
Square Footage 2,065 sqft
Price per Sqft $217
MLS Listing ID 72729263
Sold Date 11/30/20
Bedrooms 3
Full Baths 3
Half Baths 1
HOA Fees $275/mo
HOA Y/N true
Year Built 2007
Annual Tax Amount $9,325
Tax Year 2020
Lot Size 8.000 Acres
Acres 8.0
Property Description
Life can be good in this lovingly maintained, tastefully updated, energy efficient end unit townhouse at SUNWOOD PINES. Enjoy the contemporary open floor plan. Kitchen has high end cabinetry, Corian counters, gas stove, stainless appliances and counter bar. Dining Room and Living Room with fireplace is open to the kitchen. A powder room completes the downstairs. Upstairs there is a spacious master suite with walk-in closet, and 3/4 bath. There are two additional bedrooms and full bath as well. Seller finished the lower level with a game room and 1/2 bath with laundry. Private 8 acres include a community field behind the condo, a playground, and a walking trail. Puffers Pond is nearby to enjoy. The University is just down the road. Come Preview....you won't be disappointed!!!
Location
State MA
County Hampshire
Zoning Condo/RES
Direction Off Pine Street Across from Simple Gifts Organic Farming Fields
Rooms
Family Room Flooring - Laminate
Primary Bedroom Level Second
Dining Room Flooring - Wood
Interior
Interior Features Bathroom, Central Vacuum
Heating Forced Air, Propane
Cooling Central Air
Flooring Wood, Tile, Hardwood
Fireplaces Number 1
Fireplaces Type Living Room
Appliance Range, Dishwasher, Disposal, Microwave, Refrigerator, Freezer, Propane Water Heater, Tank Water Heaterless, Plumbed For Ice Maker, Utility Connections for Gas Range, Utility Connections for Gas Oven, Utility Connections for Gas Dryer, Utility Connections Outdoor Gas Grill Hookup
Laundry In Basement, In Unit
Exterior
Exterior Feature Storage, Rain Gutters, Professional Landscaping
Community Features Public Transportation, Pool, Walk/Jog Trails, Golf, Laundromat, Conservation Area, University
Utilities Available for Gas Range, for Gas Oven, for Gas Dryer, Icemaker Connection, Outdoor Gas Grill Hookup
Waterfront Description Beach Front, Lake/Pond, 1/2 to 1 Mile To Beach, Beach Ownership(Public)
Roof Type Shingle
Total Parking Spaces 2
Garage No
Building
Story 3
Sewer Public Sewer
Water Public
Schools
Elementary Schools Wildwood
Middle Schools Arms
High Schools Arhs
Others
Pets Allowed Yes
Read Less
Bought with Holly Young • Delap Real Estate LLC



