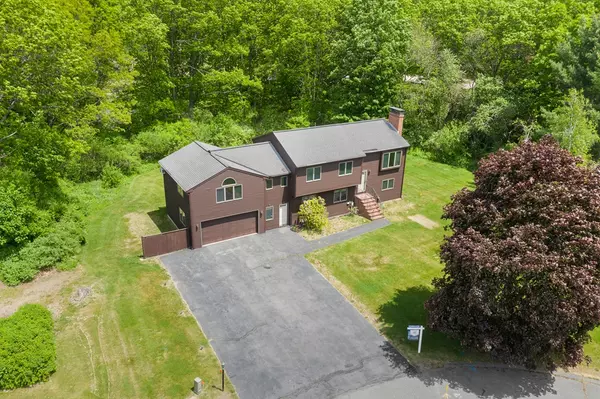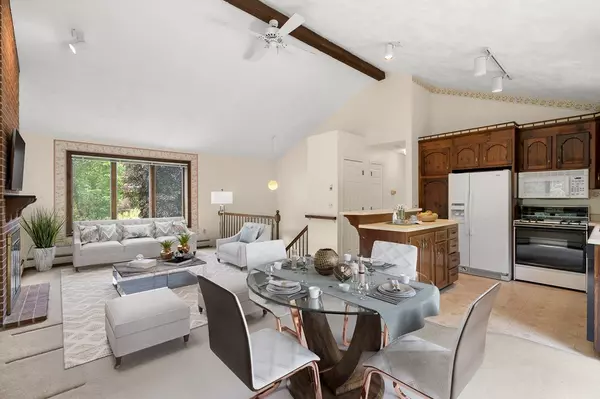For more information regarding the value of a property, please contact us for a free consultation.
23 Arrowhead Trl Ipswich, MA 01938
Want to know what your home might be worth? Contact us for a FREE valuation!

Our team is ready to help you sell your home for the highest possible price ASAP
Key Details
Sold Price $600,000
Property Type Single Family Home
Sub Type Single Family Residence
Listing Status Sold
Purchase Type For Sale
Square Footage 2,642 sqft
Price per Sqft $227
MLS Listing ID 72739181
Sold Date 12/11/20
Bedrooms 3
Full Baths 2
Half Baths 1
Year Built 1985
Annual Tax Amount $7,595
Tax Year 2020
Lot Size 1.010 Acres
Acres 1.01
Property Description
Privacy, functionality, and views of nature create a perfect setting for this 3bd/2.5ba home sitting on just over an acre of land at the end of a cul-de-sac in lovely Ipswich. Original owners, first time ever on the market. Split level with a master suite featuring a walkout deck on the upper level and living space below. Central vacuum, 2 W/D units, one set on each level, a kitchen open to the living room with fireplace making for effortless entertaining, and a beautiful deck overlooking the wooded backyard. The lower level walks out to the backyard with plenty of space to get creative. The garage is unique with room for 4 cars and a work/storage space as well. A must see property with something for everyone. Just over 1.5mi to the train station, 3.5mi to Pavillion Beach and Great Neck Park, and just over 1.5mi to the quaint downtown you can have all of your privacy with convenience nearby. 3D tour- available- NEW SEPTIC DESIGN APPROVED AND COMPLETED PRIOR TO CLOSING.
Location
State MA
County Essex
Zoning RRA
Direction Jeffery's Neck Road to Newmarch to Arrowhead trail. Last house on the left.
Rooms
Basement Full, Partially Finished, Walk-Out Access, Interior Entry, Garage Access
Primary Bedroom Level Main
Kitchen Vaulted Ceiling(s), Kitchen Island, Gas Stove, Lighting - Overhead
Interior
Interior Features Central Vacuum
Heating Baseboard, Natural Gas
Cooling Wall Unit(s)
Flooring Carpet
Fireplaces Number 2
Fireplaces Type Living Room
Appliance Range, Dishwasher, Microwave, Refrigerator, Washer, Dryer, Vacuum System, Gas Water Heater, Utility Connections for Gas Range, Utility Connections for Gas Oven, Utility Connections for Electric Dryer
Laundry Flooring - Stone/Ceramic Tile, In Basement, Washer Hookup
Exterior
Exterior Feature Balcony
Garage Spaces 4.0
Community Features Public Transportation, Shopping, Walk/Jog Trails, Conservation Area
Utilities Available for Gas Range, for Gas Oven, for Electric Dryer, Washer Hookup
Waterfront Description Beach Front, Ocean, Beach Ownership(Public)
Roof Type Shingle
Total Parking Spaces 3
Garage Yes
Building
Lot Description Cul-De-Sac, Wooded
Foundation Concrete Perimeter
Sewer Private Sewer
Water Public
Read Less
Bought with Crowell & Frost Realty Group • J. Barrett & Company



