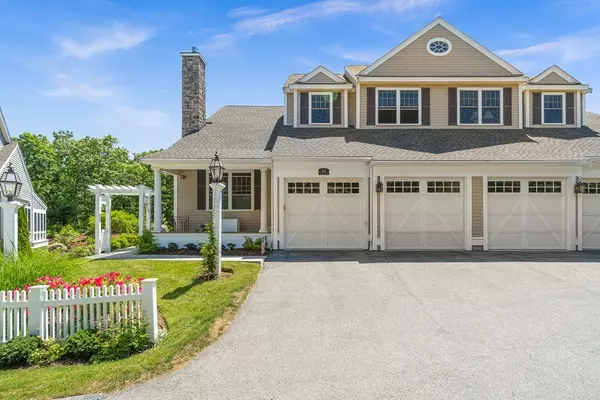For more information regarding the value of a property, please contact us for a free consultation.
4A Heron Circle #4A Gloucester, MA 01930
Want to know what your home might be worth? Contact us for a FREE valuation!

Our team is ready to help you sell your home for the highest possible price ASAP
Key Details
Sold Price $750,000
Property Type Condo
Sub Type Condominium
Listing Status Sold
Purchase Type For Sale
Square Footage 2,543 sqft
Price per Sqft $294
Subdivision West Gloucester
MLS Listing ID 72680115
Sold Date 12/11/20
Bedrooms 3
Full Baths 2
Half Baths 1
HOA Fees $995
HOA Y/N true
Year Built 2013
Annual Tax Amount $9,168
Tax Year 2020
Lot Size 24.000 Acres
Acres 24.0
Property Description
Here is a true gem in a great over 55 community near Wingaersheek Beach. This home has been beautifully kept, and was built with the finest materials and fixtures, including stunning designer lighting and window treatments. It includes its own generator, sprinkler system, and security system. The 3-season room has a lovely view of granite outcroppings in the beautifully landscaped lawn and garden, has radiant floor heat and an overhead fan with light and heat. A gas fireplace in the living room, a kitchen with the latest in counters, appliances, lighting, and breakfast room are just a few of the amenities to please. A deck with awning off the 3-season room and master bedroom gives accesses to your private yard, appointed with fine shrubs and perennials. Upstairs features a cedar closet, full bath, a bedroom with attached sitting room, and another bedroom with ensuite office. An unfinished basement is yours to create your unique living area.
Location
State MA
County Essex
Zoning R40
Direction 128 north to Concord St. to Atlantic to Village of West Gloucester
Rooms
Family Room Flooring - Hardwood
Primary Bedroom Level First
Dining Room Coffered Ceiling(s), Flooring - Hardwood, Window(s) - Bay/Bow/Box, Open Floorplan
Kitchen Skylight, Closet/Cabinets - Custom Built, Flooring - Hardwood, Countertops - Stone/Granite/Solid, Breakfast Bar / Nook, Open Floorplan, Recessed Lighting, Stainless Steel Appliances, Gas Stove, Peninsula, Lighting - Pendant, Lighting - Overhead
Interior
Interior Features Internet Available - Unknown
Heating Natural Gas
Cooling Central Air
Flooring Wood, Tile, Carpet
Fireplaces Number 1
Fireplaces Type Living Room
Appliance Range, Dishwasher, Microwave, Refrigerator, Washer, Dryer, Range Hood, Gas Water Heater
Laundry First Floor
Exterior
Garage Spaces 2.0
Community Features Public Transportation, Shopping, Walk/Jog Trails, Medical Facility, Conservation Area, Highway Access, House of Worship, Public School
Waterfront Description Beach Front, Ocean, 1/10 to 3/10 To Beach, Beach Ownership(Public)
Roof Type Shingle
Total Parking Spaces 2
Garage Yes
Building
Story 2
Sewer Private Sewer
Water Public
Schools
High Schools Ghs
Read Less
Bought with Shelly Shuka • J. Barrett & Company



