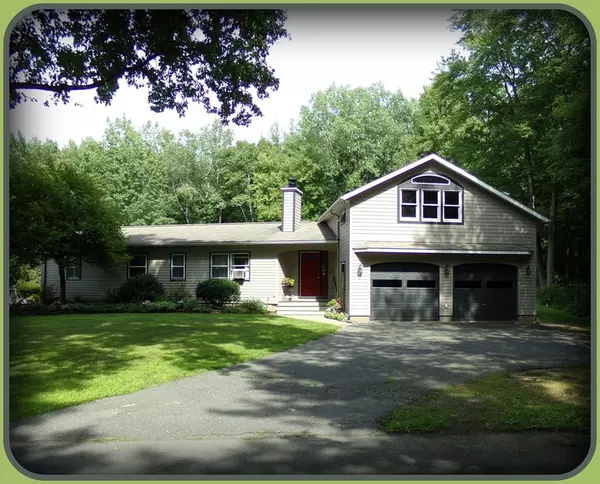For more information regarding the value of a property, please contact us for a free consultation.
16 Arlington Rd Amherst, MA 01002
Want to know what your home might be worth? Contact us for a FREE valuation!

Our team is ready to help you sell your home for the highest possible price ASAP
Key Details
Sold Price $375,000
Property Type Single Family Home
Sub Type Single Family Residence
Listing Status Sold
Purchase Type For Sale
Square Footage 1,784 sqft
Price per Sqft $210
MLS Listing ID 72702087
Sold Date 12/14/20
Style Contemporary, Ranch, Other (See Remarks)
Bedrooms 4
Full Baths 2
Year Built 1970
Annual Tax Amount $6,199
Tax Year 2020
Lot Size 1.260 Acres
Acres 1.26
Property Description
Great location at the end of Arlington Rd. in So Amherst abuts lots of natural wooded land with trails that lead all the way to Hampshire College. Plenty of back yard for gatherings, gardening or just sitting back and enjoying the wildlife. Spacious lot larger than most in this neighborhood. Spectacular family room addition with a tray ceiling and abundant glass to the side and rear. A separate side entrance to the addition lends possibilities for a private room away from the main house and there is an unfinished bonus room with vaulted ceiling over the garage This space would make a great studio or home office and has rough plumbing in place.The kitchen island gives lots of counter space for eat in kitchen, easily spreads out to a dining area in the new addition. A cozy living room with fireplace invites entertaining. A finished room in the basement for an office and another space for exercise room with tons of storage space.https://my.matterport.com/show/?m=1LJkDop69jT
Location
State MA
County Hampshire
Zoning Res
Direction From Rte 116 take Longmeadow, left on Farmington,right on Deepwoods , left on Arlington, last house
Rooms
Family Room Flooring - Wood
Basement Full, Interior Entry, Sump Pump, Concrete
Primary Bedroom Level First
Kitchen Flooring - Vinyl
Interior
Interior Features Home Office
Heating Central, Baseboard, Electric Baseboard, Oil
Cooling Window Unit(s)
Flooring Wood, Tile, Vinyl, Carpet
Fireplaces Number 1
Fireplaces Type Living Room
Appliance Range, Dishwasher, Refrigerator, Oil Water Heater, Tank Water Heaterless, Utility Connections for Electric Range, Utility Connections for Electric Dryer
Laundry In Basement, Washer Hookup
Exterior
Exterior Feature Garden
Garage Spaces 2.0
Community Features Public Transportation, Walk/Jog Trails, Golf, Highway Access, University
Utilities Available for Electric Range, for Electric Dryer, Washer Hookup
Roof Type Shingle
Total Parking Spaces 3
Garage Yes
Building
Foundation Concrete Perimeter
Sewer Public Sewer
Water Public
Architectural Style Contemporary, Ranch, Other (See Remarks)
Schools
Elementary Schools Crocker Farm
Middle Schools Arjhs
High Schools Amherst
Others
Senior Community false
Read Less
Bought with Julie B. Held • Maple and Main Realty, LLC



