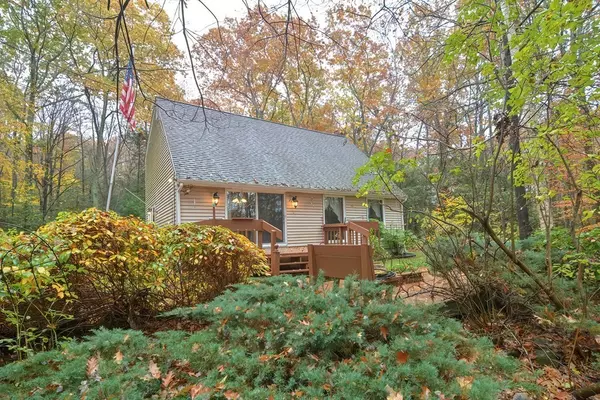For more information regarding the value of a property, please contact us for a free consultation.
63 Charles St Leicester, MA 01524
Want to know what your home might be worth? Contact us for a FREE valuation!

Our team is ready to help you sell your home for the highest possible price ASAP
Key Details
Sold Price $330,000
Property Type Single Family Home
Sub Type Single Family Residence
Listing Status Sold
Purchase Type For Sale
Square Footage 1,638 sqft
Price per Sqft $201
MLS Listing ID 72743914
Sold Date 12/16/20
Style Cape
Bedrooms 3
Full Baths 1
Half Baths 1
Year Built 1980
Annual Tax Amount $3,757
Tax Year 2020
Lot Size 7.010 Acres
Acres 7.01
Property Description
First time on the market! If you love privacy, this custom cape is the home you've been waiting for! This beautiful home is nestled on a SEVEN ACRE LOT and has been lovingly maintained by the original owner since it was built. From the moment you turn into the driveway, you'll feel like you are in your own private oasis. Everywhere you look, you'll see attention to detail. The gorgeous, custom kitchen is the focal point of this home. Whether it's every day cooking or entertaining friends and family, you won't mind the time you spend here! It opens into the dining room and living room which overlooks the peaceful front yard. Want to do some bird watching? Step out onto the big, two-level deck. In the basement you will find an updated electrical panel, a newer heating system and plenty of space just waiting to be finished into additional living area. A home with this much privacy and acreage in such a convenient location is tough to find so don't wait to schedule your private showing.
Location
State MA
County Worcester
Zoning SA
Direction Route 9 to Burncoat to Rawson to Charles
Rooms
Basement Full
Primary Bedroom Level Second
Interior
Heating Forced Air, Propane
Cooling Window Unit(s)
Flooring Carpet
Fireplaces Number 1
Appliance Range, Refrigerator, Utility Connections for Electric Range
Laundry In Basement, Washer Hookup
Exterior
Utilities Available for Electric Range, Washer Hookup
Roof Type Shingle
Total Parking Spaces 10
Garage No
Building
Lot Description Wooded
Foundation Concrete Perimeter
Sewer Private Sewer
Water Private
Architectural Style Cape
Read Less
Bought with Caroline Sullivan • Real Estate Exchange



