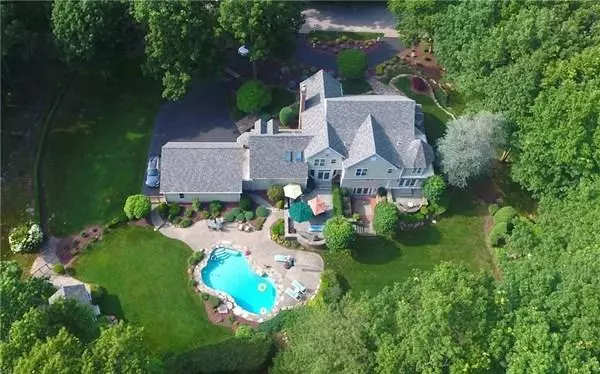For more information regarding the value of a property, please contact us for a free consultation.
2 Tipping Rock Dr East Greenwich, RI 02818
Want to know what your home might be worth? Contact us for a FREE valuation!

Our team is ready to help you sell your home for the highest possible price ASAP
Key Details
Sold Price $925,000
Property Type Single Family Home
Sub Type Single Family Residence
Listing Status Sold
Purchase Type For Sale
Square Footage 7,008 sqft
Price per Sqft $131
MLS Listing ID 72713731
Sold Date 12/02/20
Style Colonial, Contemporary
Bedrooms 4
Full Baths 3
Half Baths 1
Year Built 1989
Annual Tax Amount $18,384
Tax Year 2019
Lot Size 3.100 Acres
Acres 3.1
Property Description
EXQUISITE CUSTOM DESIGNED HOME WITH THE WOW FACTOR..AN ENTERTAINERS DREAM SET ON 3 PRIVATE ACRES COMPLETE WITH A PEBBLE TEC HEATED GUNITE POOL! BEAUTIFUL EXTERIOR & INTERIOR ARCHITECTURAL DETAILS & QUALITY CRAFTMANSHIP.. AS YOU ENTER THE MAGNIFICENT GLASS ARCHED FRONT DOORS TO A DRAMATIC 2 STORY FOYER, FLOATING STAIRCASE, 3 SETS OF FRENCH DOORS OPEN TO THE WRAP AROUND MAHOGANY FRONT PORCH. SPACIOUS FORMAL DINING ROOM OPENS TO A STONE PATIO. SUN DRENCHED KITCHEN W/GRANITE, SUB ZERO REFRIGERATOR ..CENTER ISLAND & BREAKFAST ROOM OVERLOOK THE PICTURESQUE LANDSCAPING, DECK, PATIOS & STONE WALLS. BIRCH WOOD PANELING IN FAMILY ROOM WITH BUILT-INS & GAS FIREPLACE..FORMAL LIVING ROOM W/WET BAR, LAUNDRY ROOM & LAVETTE COMPLETE THE 1ST FLOOR. GRAND MASTER SUITE W/CATHEDRAL CEILINGS & GAS FIREPLACE, NEWLY RENOVATED MASTER BATH, RADIANT HEATED FLOORS WALK IN CLOSETS/DRESSING ROOM & SEPARATE HOME OFFICE! LOWER LEVEL BOASTS A REC ROOM COMPLETE W/POOL TABLE LARGE FAMILY ROOM W/WET BAR, WINE REFRIGERAT
Location
State RI
County Kent
Zoning F2
Direction 2 Tipping Rock Drive
Rooms
Basement Full, Partially Finished, Walk-Out Access, Interior Entry
Primary Bedroom Level First
Interior
Interior Features Central Vacuum
Heating Forced Air, Radiant, Oil, Hydro Air
Cooling Central Air
Flooring Tile, Carpet, Marble, Hardwood
Fireplaces Number 3
Appliance Range, Dishwasher, Disposal, Refrigerator, Washer, Dryer, Propane Water Heater, Tank Water Heater
Laundry First Floor
Exterior
Exterior Feature Sprinkler System
Garage Spaces 3.0
Fence Fenced/Enclosed, Fenced
Pool In Ground
Community Features Shopping, Tennis Court(s), Medical Facility, Highway Access, Private School, Public School
Total Parking Spaces 10
Garage Yes
Private Pool true
Building
Lot Description Corner Lot, Wooded
Foundation Concrete Perimeter
Sewer Private Sewer
Water Shared Well
Others
Senior Community false
Read Less
Bought with Eleanor SanAntonio • RE/MAX Professionals
GET MORE INFORMATION




