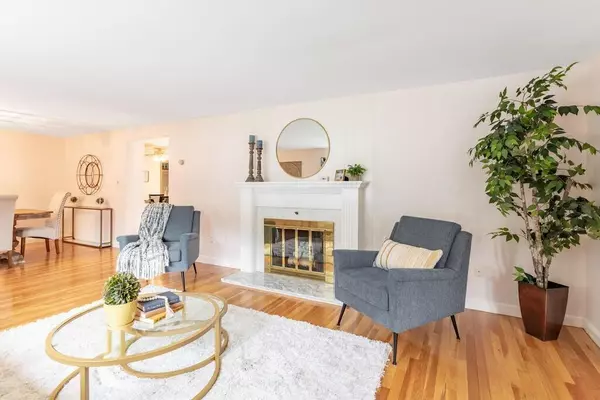For more information regarding the value of a property, please contact us for a free consultation.
9 Huckleberry Road Lynnfield, MA 01940
Want to know what your home might be worth? Contact us for a FREE valuation!

Our team is ready to help you sell your home for the highest possible price ASAP
Key Details
Sold Price $865,000
Property Type Single Family Home
Sub Type Single Family Residence
Listing Status Sold
Purchase Type For Sale
Square Footage 3,732 sqft
Price per Sqft $231
MLS Listing ID 72732297
Sold Date 11/12/20
Style Cape
Bedrooms 4
Full Baths 3
Year Built 1952
Annual Tax Amount $7,900
Tax Year 2020
Lot Size 0.340 Acres
Acres 0.34
Property Description
THIS SUPER SPACIOUS, WELL MAINTAINED, EXPANDED CAPE HAS LOTS OF ROOM FOR EVERYONE! The fabulous Great Room w/separate entrance was added in 2004, Spanning 650 square ft. above the OVERSIZED 2 CAR GARAGE. This room has lots of potential..WHAT A GREAT HOME OFFICE! OR AN INLAW SET UP? The main floor contains a FAMILY ROOM w/Harvey Sliders & pellet stove, a spacious E-I-K, w/plenty of counter space & sliders as well. Both rooms open to the deck w/PRIVATE, LEVEL BACK YARD & well cared for above ground pool. It also has PLENTY OF GREEN SPACE. The FF continues w/a large fireplaced living room, Dining room, 2 additional bedrooms & full bath tucked on the other side of the entertaining area for privacy. ~Gleaming HW throughout ~Up you will find a large Master BR w/sizable bath, & a 2nd bedroom. A large BATH w/a 2 person jacuzzi tub & shower round out this floor. This Desirable Huckleberry neighborhood is only a short “cut through” to the elementary school, and close to all major routes.
Location
State MA
County Essex
Zoning RA
Direction Summer to Huckleberry
Rooms
Family Room Flooring - Laminate, Deck - Exterior, Exterior Access, Open Floorplan, Recessed Lighting, Slider
Basement Full, Partially Finished, Walk-Out Access, Interior Entry
Primary Bedroom Level Second
Dining Room Flooring - Hardwood
Kitchen Flooring - Stone/Ceramic Tile, Dining Area, Pantry, Countertops - Stone/Granite/Solid, Exterior Access, Open Floorplan, Slider
Interior
Interior Features Open Floorplan, Recessed Lighting, Great Room, Play Room
Heating Oil
Cooling Central Air
Flooring Hardwood, Flooring - Wall to Wall Carpet
Fireplaces Number 1
Fireplaces Type Living Room
Appliance Dishwasher
Exterior
Garage Spaces 2.0
Pool Heated
Community Features Shopping, Pool, Tennis Court(s), Golf, Medical Facility, Conservation Area, Highway Access, Public School
Roof Type Shingle
Total Parking Spaces 10
Garage Yes
Private Pool true
Building
Lot Description Wooded, Level
Foundation Concrete Perimeter
Sewer Private Sewer
Water Public
Architectural Style Cape
Schools
Elementary Schools Huckleberry
Middle Schools Lms
High Schools Lhs
Read Less
Bought with Katie Varney • Classified Realty Group



