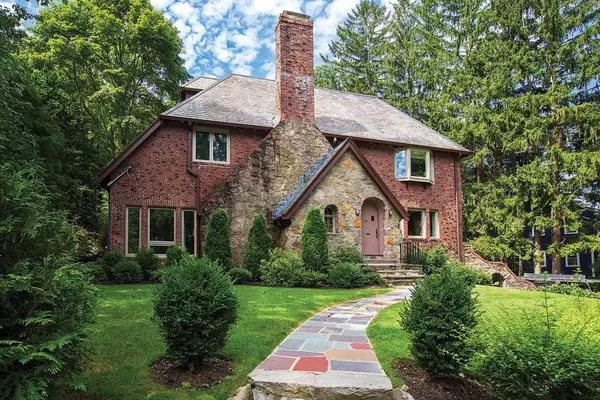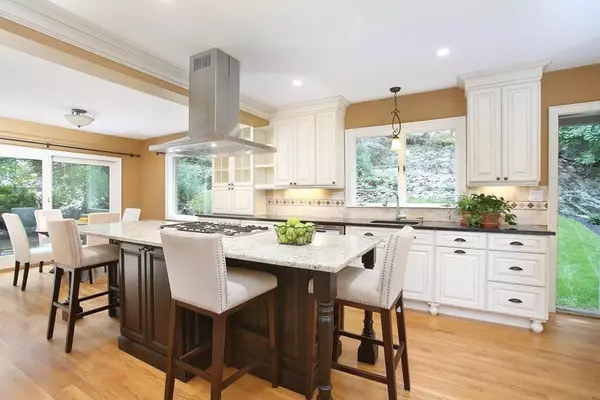For more information regarding the value of a property, please contact us for a free consultation.
91 Intervale Rd Newton, MA 02459
Want to know what your home might be worth? Contact us for a FREE valuation!

Our team is ready to help you sell your home for the highest possible price ASAP
Key Details
Sold Price $1,800,000
Property Type Single Family Home
Sub Type Single Family Residence
Listing Status Sold
Purchase Type For Sale
Square Footage 3,319 sqft
Price per Sqft $542
Subdivision The Ledges
MLS Listing ID 72727153
Sold Date 10/30/20
Style Tudor
Bedrooms 5
Full Baths 3
Half Baths 1
Year Built 1930
Annual Tax Amount $18,537
Tax Year 2020
Lot Size 10,890 Sqft
Acres 0.25
Property Description
Newton Centre. Gracious nine room brick residence, nicely tucked away in the exclusive Ledges neighborhood. This home is an ideal blend of comfort and formality. The first floor features a recent kitchen with high end stainless steel appliances, stone counter tops, a breakfast area and sliders to the patio. There is a beautiful formal living room with a fireplace and a generous dining room. On the second level are four corner bedrooms including a master with private bath. On the third floor there are two more rooms and a bath, ideal for home office or guest suite. High quality materials and workmanship throughout. Recent updates includes central air, heating system, most window replaced. Gorgeous landscaping with established plantings and specimen trees. Two car garage. Superb location minutes from shopping and the green line. Ward School.
Location
State MA
County Middlesex
Area Newton Center
Zoning SR1
Direction on the corner of Hobart Road
Rooms
Basement Partial, Interior Entry
Primary Bedroom Level Second
Dining Room Flooring - Hardwood
Kitchen Flooring - Hardwood, Window(s) - Bay/Bow/Box, Countertops - Stone/Granite/Solid, Countertops - Upgraded, Kitchen Island, Breakfast Bar / Nook, Cabinets - Upgraded, Exterior Access, Open Floorplan
Interior
Interior Features Closet, Home Office, Internet Available - Unknown
Heating Baseboard, Natural Gas
Cooling Central Air
Flooring Hardwood, Flooring - Hardwood
Fireplaces Number 1
Fireplaces Type Living Room
Appliance Range, Dishwasher, Disposal, Refrigerator, Washer, Dryer, Gas Water Heater, Utility Connections for Gas Range
Laundry In Basement, Washer Hookup
Exterior
Exterior Feature Rain Gutters, Professional Landscaping, Garden
Garage Spaces 2.0
Community Features Public Transportation, Shopping, Park, Walk/Jog Trails, Golf, Medical Facility, Bike Path, Conservation Area, Highway Access, House of Worship, Private School, Public School, T-Station, University
Utilities Available for Gas Range, Washer Hookup
Roof Type Slate
Total Parking Spaces 4
Garage Yes
Building
Lot Description Gentle Sloping
Foundation Stone
Sewer Public Sewer
Water Public
Schools
Elementary Schools Ward
Middle Schools Bigelow
High Schools North
Others
Senior Community false
Read Less
Bought with Joe Schutt • Unit Realty Group, LLC



