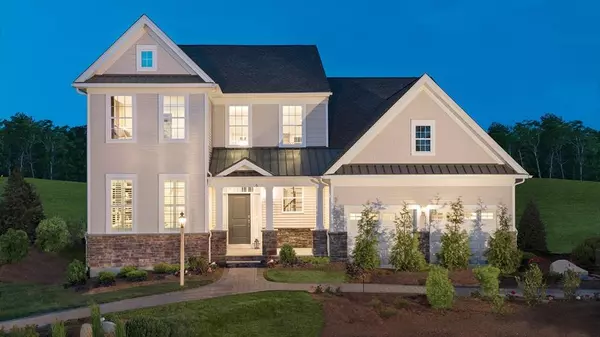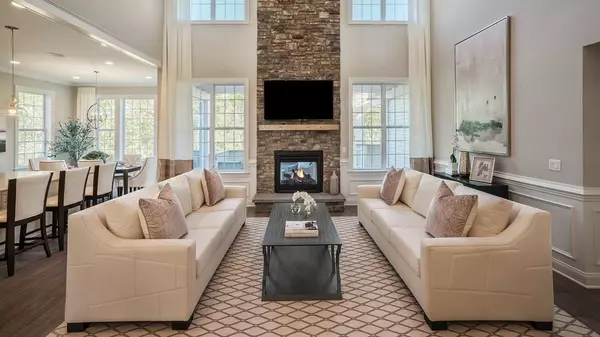For more information regarding the value of a property, please contact us for a free consultation.
6 Woody Nook #Lot 3 Plymouth, MA 02360
Want to know what your home might be worth? Contact us for a FREE valuation!

Our team is ready to help you sell your home for the highest possible price ASAP
Key Details
Sold Price $1,255,000
Property Type Single Family Home
Sub Type Single Family Residence
Listing Status Sold
Purchase Type For Sale
Square Footage 4,984 sqft
Price per Sqft $251
Subdivision The Ridge / Vista Point By Toll Brothers
MLS Listing ID 72712566
Sold Date 10/30/20
Style Contemporary
Bedrooms 3
Full Baths 4
HOA Fees $403/mo
HOA Y/N true
Year Built 2017
Lot Size 7,405 Sqft
Acres 0.17
Property Description
Take advantage of this amazing opportunity to own a custom Toll Brothers model home w/furnishings included! This Bridleridge plan boasts a two-story foyer, luxurious main floor primary bedroom suite with a tray ceiling - Plenty of windows; his-and-hers walk-in closets; a lavish primary bath with a double-door entry. The cathedral family room offers a luxurious dual sided gas fireplace over looking a custom rear patio with built-in water features, grill and sitting areas. Additional highlights include a chef's delight over-sized kitchen, complete with large island, a sunny breakfast area that looks out to the family room, a study with double french doors, a second bedroom on the main level. The third bedroom adjoins a generous loft overlooking the two-story great room with breathtaking window views. The fully finished custom walk-out basement features a fourth bathroom, media room, wine room and sitting areas with built-ins and plenty of storage space.
Location
State MA
County Plymouth
Area Pinehills
Direction GPS-Sacrifice Rock Road to Long Ridge Road to Vista Point
Rooms
Family Room Cathedral Ceiling(s), Beamed Ceilings, Flooring - Hardwood, Cable Hookup, Open Floorplan, Recessed Lighting
Basement Full, Finished, Walk-Out Access
Primary Bedroom Level First
Dining Room Flooring - Hardwood, Chair Rail, Open Floorplan, Recessed Lighting, Lighting - Pendant, Crown Molding
Kitchen Flooring - Wood, Window(s) - Bay/Bow/Box, Pantry, Countertops - Stone/Granite/Solid, Countertops - Upgraded, Kitchen Island, Breakfast Bar / Nook, Cabinets - Upgraded, Open Floorplan, Recessed Lighting, Stainless Steel Appliances, Lighting - Pendant
Interior
Interior Features Open Floorplan, Recessed Lighting, Cabinets - Upgraded, Lighting - Sconce, Countertops - Stone/Granite/Solid, Bathroom - Full, Bathroom - Tiled With Tub & Shower, Countertops - Upgraded, Loft, Study, Media Room, Wine Cellar, Bathroom, Game Room, Wet Bar
Heating Forced Air, Natural Gas
Cooling Central Air
Flooring Tile, Carpet, Engineered Hardwood, Flooring - Wall to Wall Carpet, Flooring - Hardwood, Flooring - Stone/Ceramic Tile
Fireplaces Number 1
Fireplaces Type Family Room
Appliance Oven, Dishwasher, Disposal, Microwave, Countertop Range, Refrigerator, Washer, Dryer, Range Hood, Gas Water Heater
Laundry Main Level, Cabinets - Upgraded, Gas Dryer Hookup, Washer Hookup, First Floor
Exterior
Exterior Feature Rain Gutters, Professional Landscaping
Garage Spaces 2.0
Community Features Pool
Roof Type Shingle
Total Parking Spaces 2
Garage Yes
Building
Lot Description Wooded
Foundation Concrete Perimeter
Sewer Other
Water Other
Others
Senior Community false
Read Less
Bought with John Maiola • William Raveis R.E. & Home Services



