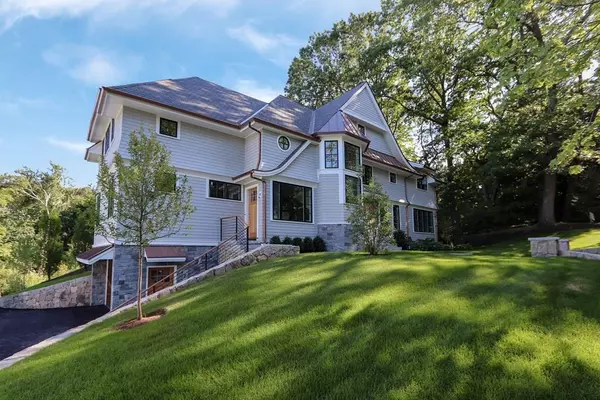For more information regarding the value of a property, please contact us for a free consultation.
156 Otis St Newton, MA 02465
Want to know what your home might be worth? Contact us for a FREE valuation!

Our team is ready to help you sell your home for the highest possible price ASAP
Key Details
Sold Price $3,515,000
Property Type Single Family Home
Sub Type Single Family Residence
Listing Status Sold
Purchase Type For Sale
Square Footage 6,346 sqft
Price per Sqft $553
Subdivision West Newton Hill
MLS Listing ID 72696562
Sold Date 10/09/20
Style Shingle
Bedrooms 6
Full Baths 6
Half Baths 1
Year Built 2020
Tax Year 2020
Lot Size 0.420 Acres
Acres 0.42
Property Description
Designed by LDa Architecture and Interiors, this newly built impressive classic New England shingle style home will immediately impress you. The house is situated on professionally landscaped grounds, in prominent West Newton Hill. The resulting design is sunny and elegant, yet informal with a casual and open, but classic interior. The kitchen features custom cabinetry complemented by wolf and sub-zero appliances, wrap around soapstone island, and built in breakfast nook. Additionally, the main level boasts formal dining room with wet bar, formal living room and first floor bedroom. Second floor offers an incredible master suite with vaulted ceiling, walk in closet and lavish master bath w/soaking tub. Spectacular lower level with an oversized rec room, guest bedroom w/full bath, kitchenette and mudroom. Heated two car garage has additional storage and electric car charging station. Minutes from local shops and moments from Newton's public and private schools
Location
State MA
County Middlesex
Area West Newton
Zoning SR2
Direction Chestnut St to Otis St
Rooms
Family Room Flooring - Hardwood, French Doors, Cable Hookup, Exterior Access, Open Floorplan, Recessed Lighting, Crown Molding
Basement Full
Primary Bedroom Level Second
Dining Room Beamed Ceilings, Flooring - Hardwood, Wet Bar, Recessed Lighting, Wine Chiller, Crown Molding
Kitchen Flooring - Hardwood, Dining Area, Pantry, Countertops - Stone/Granite/Solid, Kitchen Island, Breakfast Bar / Nook, Open Floorplan, Recessed Lighting, Stainless Steel Appliances, Pot Filler Faucet, Gas Stove, Lighting - Pendant, Crown Molding
Interior
Interior Features Wet bar, Recessed Lighting, Bonus Room, Wet Bar
Heating Radiant, Hydro Air
Cooling Central Air
Flooring Tile, Hardwood, Flooring - Vinyl
Fireplaces Number 2
Fireplaces Type Family Room, Master Bedroom
Appliance Range, Oven, Dishwasher, Disposal, Microwave, Refrigerator, Range Hood, Tank Water Heaterless, Utility Connections for Gas Range
Laundry Closet/Cabinets - Custom Built, Flooring - Stone/Ceramic Tile, Window(s) - Picture, Countertops - Stone/Granite/Solid, Electric Dryer Hookup, Gas Dryer Hookup, Recessed Lighting, Washer Hookup, Second Floor
Exterior
Exterior Feature Rain Gutters, Professional Landscaping, Sprinkler System, Decorative Lighting, Stone Wall
Garage Spaces 2.0
Community Features Public Transportation, Shopping, Pool, Tennis Court(s), Park, Golf, Medical Facility, Laundromat, Bike Path, Conservation Area, Highway Access, House of Worship, Private School, Public School, T-Station, University
Utilities Available for Gas Range
Roof Type Shingle
Total Parking Spaces 2
Garage Yes
Building
Lot Description Easements, Gentle Sloping
Foundation Concrete Perimeter
Sewer Public Sewer
Water Public
Schools
Elementary Schools Cabot
Middle Schools Fa Day
High Schools Newton North
Others
Acceptable Financing Contract
Listing Terms Contract
Read Less
Bought with Beyond Boston Properties Group • Compass


