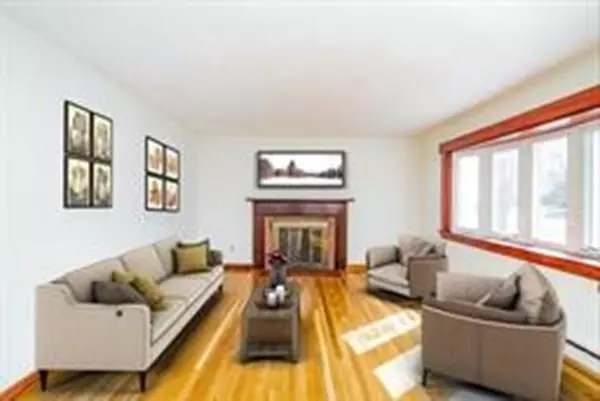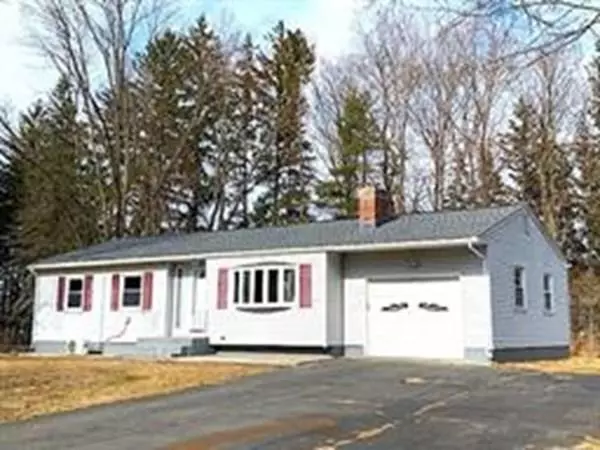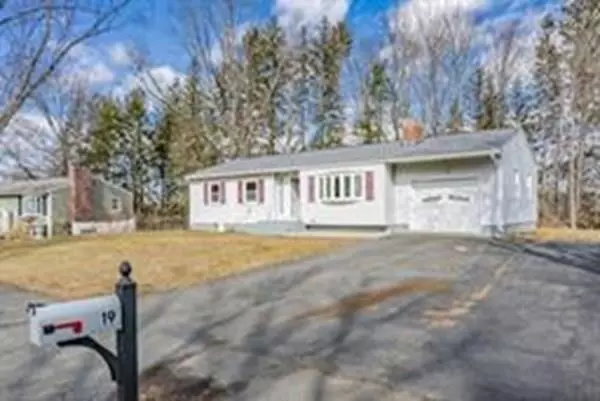For more information regarding the value of a property, please contact us for a free consultation.
19 Glendale Rd Amherst, MA 01002
Want to know what your home might be worth? Contact us for a FREE valuation!

Our team is ready to help you sell your home for the highest possible price ASAP
Key Details
Sold Price $283,000
Property Type Single Family Home
Sub Type Single Family Residence
Listing Status Sold
Purchase Type For Sale
Square Footage 1,094 sqft
Price per Sqft $258
MLS Listing ID 72702078
Sold Date 10/13/20
Style Ranch
Bedrooms 3
Full Baths 2
Half Baths 1
HOA Y/N false
Year Built 1964
Annual Tax Amount $4,859
Tax Year 2019
Lot Size 0.830 Acres
Acres 0.83
Property Description
Cute Ranch in Orchard Valley. This lovingly maintained and updated home offers 3 bedrooms, 2.5 upgraded baths, Primary BRM has an attached half bath, bright & light fireplace living room, dining room open to the kitchen with SS refrigerator. Beautiful beaming hardwood floor. Enjoy years of maintenance free with new roof (2018), new mini split dual AC/heating system in every rooms, newer washer/dryer. Perfect for someone looking for one floor living. Additional finished lower level is extensively renovated with functional rooms for media, office, craft or gym and a large full bath. Fabulous nice size flat back yard too! This wonderful home offer easy access to UMass, 5 college, downtown Amherst, Northampton and just a short walk to bus stop. Showings begin Monday 8/3.
Location
State MA
County Hampshire
Zoning Res
Direction Take Rt 116 South from center of town to Glendale
Rooms
Basement Full, Finished, Interior Entry, Sump Pump, Concrete
Primary Bedroom Level Main
Dining Room Flooring - Hardwood, Open Floorplan, Slider
Kitchen Flooring - Stone/Ceramic Tile
Interior
Interior Features Home Office, Media Room, Exercise Room, Game Room
Heating Electric Baseboard, Electric, Ductless
Cooling Ductless
Flooring Wood, Tile, Flooring - Stone/Ceramic Tile
Fireplaces Number 1
Fireplaces Type Living Room
Appliance Range, Refrigerator, Washer, Dryer, Electric Water Heater, Utility Connections for Electric Range, Utility Connections for Electric Oven, Utility Connections for Electric Dryer
Laundry Flooring - Stone/Ceramic Tile, In Basement
Exterior
Exterior Feature Rain Gutters
Garage Spaces 1.0
Community Features Public Transportation, Shopping, Walk/Jog Trails, Stable(s), Golf, Medical Facility, Laundromat, Bike Path, Public School, University
Utilities Available for Electric Range, for Electric Oven, for Electric Dryer
Roof Type Shingle
Total Parking Spaces 4
Garage Yes
Building
Foundation Concrete Perimeter
Sewer Public Sewer
Water Public
Architectural Style Ranch
Schools
Elementary Schools Crocker Farm
Middle Schools Arms
High Schools Arhs
Others
Senior Community false
Read Less
Bought with Gregory Haughton • 5 College REALTORS®



