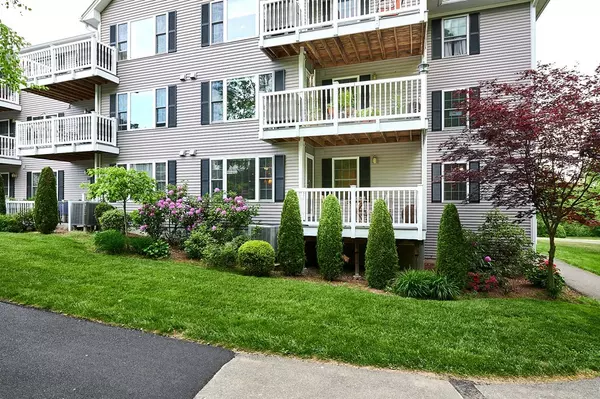For more information regarding the value of a property, please contact us for a free consultation.
25 Greenleaves #510 Amherst, MA 01002
Want to know what your home might be worth? Contact us for a FREE valuation!

Our team is ready to help you sell your home for the highest possible price ASAP
Key Details
Sold Price $396,000
Property Type Condo
Sub Type Condominium
Listing Status Sold
Purchase Type For Sale
Square Footage 1,917 sqft
Price per Sqft $206
MLS Listing ID 72669623
Sold Date 10/13/20
Bedrooms 4
Full Baths 3
HOA Fees $458/mo
HOA Y/N true
Year Built 2008
Annual Tax Amount $6,897
Tax Year 2020
Property Description
Rare! One of the double unit Greenleaves Condo. An end unit on ground floor complimented by private entrance, 2 lovely porch / balcony & a large garage w/ separate workshop/storage. The interior of the home offers an open and exceptionally spacious floor plan. It features a very welcoming large and bright living room, formal dining room, separate family room, 4 bedrooms, 3 upgraded baths, luxury finishes kitchen w/ breakfast bar & new SS appliances. Beautiful wood floor, central AC, in-unit laundry. This condo is a dream! It has the space, comfort and style. Perfect set-up for a couple who don't want to use care facility for their parents & wish to live/care for family themselves. This unit provide protective space + privacy. A short stroll to Norwottuck bike path & scenic trails, minutes to WholeFood, restaurants, shops, medical facility, 5 colleges, Amherst & Northampton make this location AMAZING! Take a virtual tour of this inviting condo in the established & vibrant 55+ community.
Location
State MA
County Hampshire
Zoning Residentia
Direction Off Route 9 at Amherst and Hadley town line
Rooms
Family Room Flooring - Wood, Balcony - Exterior, Open Floorplan
Primary Bedroom Level Main
Dining Room Flooring - Wood, Open Floorplan
Kitchen Flooring - Vinyl, Countertops - Upgraded, Breakfast Bar / Nook, Open Floorplan, Stainless Steel Appliances
Interior
Heating Forced Air, Heat Pump, Electric
Cooling Central Air, Heat Pump
Flooring Wood, Vinyl
Appliance Range, Dishwasher, Disposal, Refrigerator, Washer, Dryer, Electric Water Heater
Laundry Main Level, First Floor, In Unit
Exterior
Exterior Feature Balcony
Garage Spaces 1.0
Community Features Public Transportation, Shopping, Walk/Jog Trails, Golf, Medical Facility, Bike Path, Highway Access, House of Worship, Private School, Public School, University, Adult Community
Roof Type Shingle
Total Parking Spaces 1
Garage Yes
Building
Story 1
Sewer Public Sewer
Water Public
Schools
Elementary Schools Crocker Farm
Middle Schools A.R.M.S
High Schools A.R.H.S
Others
Pets Allowed Breed Restrictions
Senior Community true
Read Less
Bought with Suzanne Mongeon • Greenleaves Realty Group



