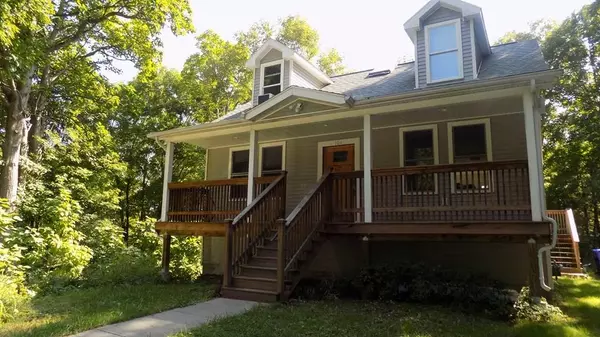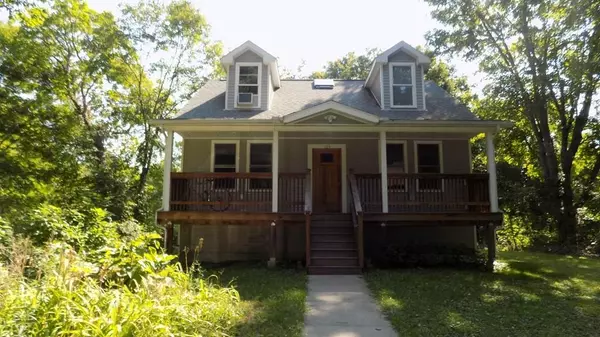For more information regarding the value of a property, please contact us for a free consultation.
104 Belchertown Rd Amherst, MA 01002
Want to know what your home might be worth? Contact us for a FREE valuation!

Our team is ready to help you sell your home for the highest possible price ASAP
Key Details
Sold Price $367,000
Property Type Single Family Home
Sub Type Single Family Residence
Listing Status Sold
Purchase Type For Sale
Square Footage 1,532 sqft
Price per Sqft $239
MLS Listing ID 72714882
Sold Date 10/16/20
Style Cape, Farmhouse
Bedrooms 3
Full Baths 2
Year Built 1900
Annual Tax Amount $7,264
Tax Year 2020
Lot Size 2.160 Acres
Acres 2.16
Property Description
Completely rebuilt in 2013-14, you will enjoy a private setting, with a convenient location. Minutes from Amherst Town Center, Umass and Amherst College. OR INVESTORS-->Currently a popular rental property ($2600/month) with great rental history, you can purchase this as an income property or live in it yourself. With a 1st floor bedroom, full bath, an open floor plan and 1st floor laundry, this is an easy comfortable house. The second floor boasts 2 large bedrooms with a full bath. A bright and open home with a large living space which is surrounded by decks and great for entertaining! First Showing is Wednesday at 11:30
Location
State MA
County Hampshire
Zoning RES
Direction Belchertown rd-->104 Shared driveway to the right
Rooms
Basement Full, Walk-Out Access, Concrete
Primary Bedroom Level First
Dining Room Flooring - Stone/Ceramic Tile, Deck - Exterior, Open Floorplan, Slider
Kitchen Flooring - Stone/Ceramic Tile, Countertops - Stone/Granite/Solid, Open Floorplan, Slider, Stainless Steel Appliances, Peninsula
Interior
Heating Forced Air, Natural Gas
Cooling Window Unit(s)
Flooring Tile, Laminate
Appliance Range, Dishwasher, Refrigerator, Washer, Dryer, Range Hood, Gas Water Heater, Utility Connections for Electric Dryer
Laundry Flooring - Stone/Ceramic Tile, Main Level, First Floor, Washer Hookup
Exterior
Exterior Feature Rain Gutters
Garage Spaces 1.0
Community Features Public Transportation, Shopping, Walk/Jog Trails, Golf, Bike Path, Conservation Area, House of Worship, Private School, Public School, University, Sidewalks
Utilities Available for Electric Dryer, Washer Hookup
Roof Type Shingle
Total Parking Spaces 6
Garage Yes
Building
Lot Description Wooded, Gentle Sloping
Foundation Concrete Perimeter, Stone
Sewer Public Sewer
Water Public
Architectural Style Cape, Farmhouse
Schools
Elementary Schools Ft River
Middle Schools Arms
High Schools Arhs
Others
Acceptable Financing Contract
Listing Terms Contract
Read Less
Bought with Stiles & Dunn • Jones Group REALTORS®



