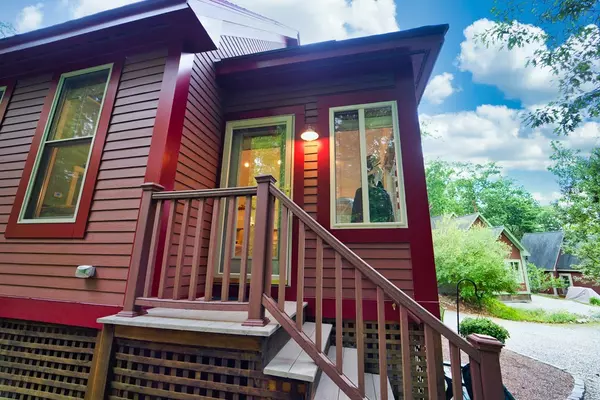For more information regarding the value of a property, please contact us for a free consultation.
39 Big Rock Trail #124 Westford, MA 01886
Want to know what your home might be worth? Contact us for a FREE valuation!

Our team is ready to help you sell your home for the highest possible price ASAP
Key Details
Sold Price $237,500
Property Type Condo
Sub Type Condominium
Listing Status Sold
Purchase Type For Sale
Square Footage 863 sqft
Price per Sqft $275
MLS Listing ID 72714279
Sold Date 10/05/20
Bedrooms 2
Full Baths 1
HOA Fees $391/qua
HOA Y/N true
Year Built 2010
Annual Tax Amount $3,125
Tax Year 2020
Property Description
SYCAMORE MODEL WITH LOFT ON PREMIUM LOT. Sited atop Big Rock Trail on private, secluded, wooded lot with expansive parking area. Leave the daily routine behind to enjoy an old-fashioned New England summer at a perfect home away from home. Summer Village at the Pond is a gated seasonal community of cottages nestled in the woodlands of Long-Sought-For Pond in Westford. Features open floor plan with full kitchen and expansive living/dining area with airy cathedral ceilings, ceiling fans and engaging private wooded views thru oversized windows. Two spacious bedrooms, full bath with laundry, and loft complete this secluded summertime haven. Upgrades include hardwood flooring, white bead board kitchen cabinets, gas heat, central air, tankless water heater, attached storage shed and picnic area. Move-in ready. The Summer Village lifestyle includes private beach, restaurant/bar, heated pools, tennis, basketball, General Store and more! Safe Showing Agreement. Private Showings only. No OH.
Location
State MA
County Middlesex
Zoning RA
Direction Rte 40/Groton Rd to Dunstable Rd to Summer Village Rd. Gatehouse check-in to Big Rock Trail. #39.
Rooms
Primary Bedroom Level First
Dining Room Cathedral Ceiling(s), Ceiling Fan(s), Flooring - Hardwood, Recessed Lighting
Kitchen Cathedral Ceiling(s), Flooring - Hardwood, Pantry, Cabinets - Upgraded, Exterior Access, Recessed Lighting, Wainscoting, Gas Stove
Interior
Interior Features Cable Hookup, Loft, High Speed Internet
Heating Forced Air, Natural Gas
Cooling Central Air
Flooring Wood, Carpet, Flooring - Wall to Wall Carpet
Appliance Range, Dishwasher, Microwave, Refrigerator, Washer/Dryer, Gas Water Heater, Tank Water Heaterless, Plumbed For Ice Maker, Utility Connections for Gas Range, Utility Connections for Gas Dryer, Utility Connections Outdoor Gas Grill Hookup
Laundry Gas Dryer Hookup, Washer Hookup, First Floor, In Unit
Exterior
Exterior Feature Storage, Garden
Pool Association, In Ground, Heated
Community Features Shopping, Pool, Tennis Court(s), Park, Walk/Jog Trails, Stable(s), Golf, Conservation Area, Highway Access
Utilities Available for Gas Range, for Gas Dryer, Washer Hookup, Icemaker Connection, Outdoor Gas Grill Hookup
Waterfront Description Beach Front, Lake/Pond, 3/10 to 1/2 Mile To Beach, Beach Ownership(Association)
Roof Type Shingle
Total Parking Spaces 2
Garage No
Building
Story 2
Sewer Private Sewer
Water Private, Shared Well
Others
Pets Allowed Breed Restrictions
Senior Community false
Acceptable Financing Contract
Listing Terms Contract
Read Less
Bought with Lee Sarkin • Real Broker MA, LLC



