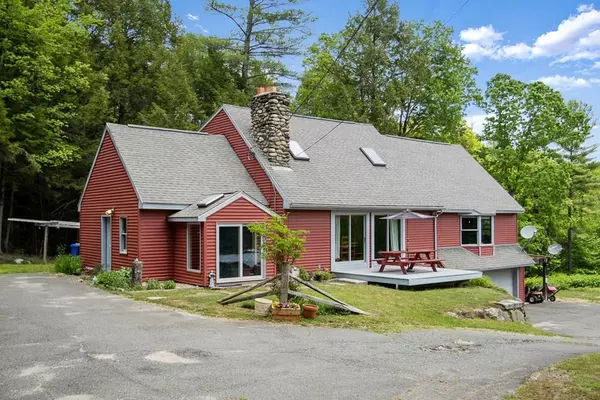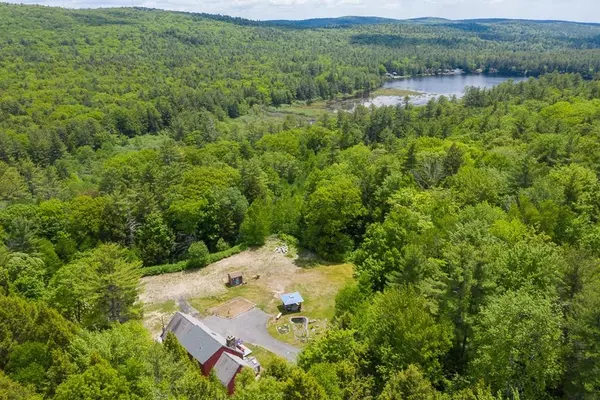For more information regarding the value of a property, please contact us for a free consultation.
77 Shepardson Rd Warwick, MA 01378
Want to know what your home might be worth? Contact us for a FREE valuation!

Our team is ready to help you sell your home for the highest possible price ASAP
Key Details
Sold Price $305,000
Property Type Single Family Home
Sub Type Single Family Residence
Listing Status Sold
Purchase Type For Sale
Square Footage 2,162 sqft
Price per Sqft $141
MLS Listing ID 72668937
Sold Date 09/10/20
Style Cape
Bedrooms 3
Full Baths 2
Half Baths 1
HOA Y/N false
Year Built 1986
Annual Tax Amount $4,775
Tax Year 2020
Lot Size 5.380 Acres
Acres 5.38
Property Description
Come see this awesomely private home today! Sitting on over 5 acres, this home is the perfect place to relax and enjoy the outdoors. Outside features include a huge yard, a gazebo, a large deck, a fish pond with waterfall and privacy in every direction! The large kitchen features vaulted ceilings, an island and an indoor garden room. The dining room features sliding glass doors leading to the deck as well as it's own natural stone fireplace. The great room has soaring cathedral ceilings, a separate bar area and a 2nd-story loft. Also, on the 1st-floor is a half bath with laundry. Finishing up the 1st-floor is the master bedroom with it's own master bathroom and a walk-in closet. On the 2nd-floor you'll find 2 more generous-sized bedrooms and a full bathroom. There's plenty of room for storage and future expansion in the walkout basement and 2-car garage. Home has a top of the line Buderus heating system as well as 3 wood stoves (basement, garage, great room). Wired for generator.
Location
State MA
County Franklin
Zoning R
Direction GPS
Rooms
Basement Full, Walk-Out Access, Garage Access, Concrete, Unfinished
Primary Bedroom Level First
Interior
Heating Forced Air, Oil, Wood
Cooling None
Fireplaces Number 1
Appliance Range, Dishwasher, Refrigerator, Electric Water Heater, Utility Connections for Gas Range, Utility Connections for Electric Dryer
Laundry First Floor, Washer Hookup
Exterior
Garage Spaces 2.0
Utilities Available for Gas Range, for Electric Dryer, Washer Hookup, Generator Connection
Waterfront Description Beach Front, 1/10 to 3/10 To Beach
Roof Type Shingle
Total Parking Spaces 12
Garage Yes
Building
Foundation Concrete Perimeter
Sewer Private Sewer
Water Private
Architectural Style Cape
Others
Senior Community false
Acceptable Financing Contract
Listing Terms Contract
Read Less
Bought with Nathan Neylon • William Neylon Real Est.



