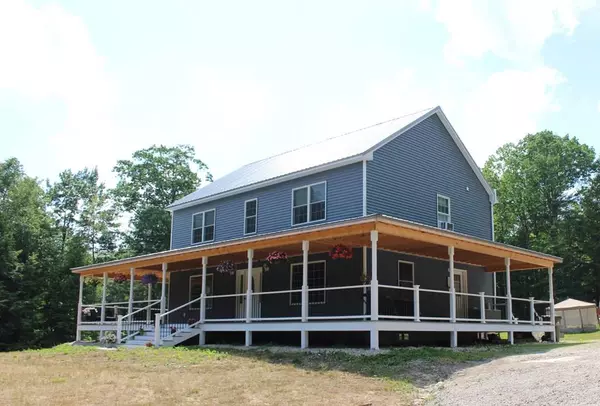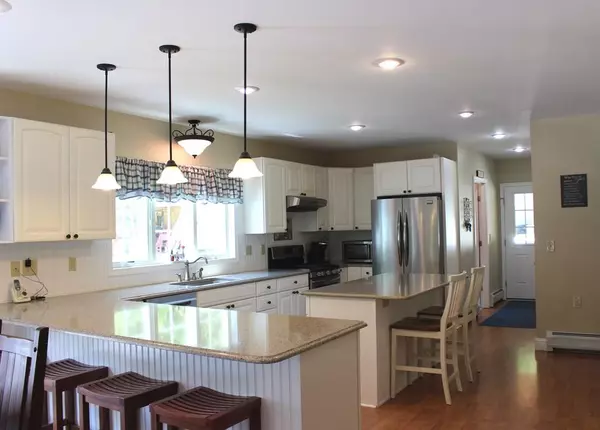For more information regarding the value of a property, please contact us for a free consultation.
199 Chestnut Hill Rd Warwick, MA 01378
Want to know what your home might be worth? Contact us for a FREE valuation!

Our team is ready to help you sell your home for the highest possible price ASAP
Key Details
Sold Price $349,900
Property Type Single Family Home
Sub Type Single Family Residence
Listing Status Sold
Purchase Type For Sale
Square Footage 2,240 sqft
Price per Sqft $156
MLS Listing ID 72679442
Sold Date 09/15/20
Style Colonial
Bedrooms 3
Full Baths 2
Half Baths 1
HOA Y/N false
Year Built 2012
Annual Tax Amount $6,149
Tax Year 2020
Lot Size 19.590 Acres
Acres 19.59
Property Description
This Very Private 8 year old Sun Filled Colonial Home on almost 20 Acres is a must see! Open Concept Kitchen/Dining room and Living Room with several sliding doors to the Wrap Around Farmers Porch and Above Ground 24' Pool & Deck. The Kitchen has a Center Island w/ Seating and a Peninsula w/ Seating. Quartz Counter-tops, an abundance of Cabinets and Energy Saving Stainless Steel Appliances. The Living Room Wraps Around to the Family Room. There is a Half Bath and Laundry Room on the First Floor. The Second Floor had 4 Rooms, 2 Good Size Bedrooms with Great Closet Space, An Office and the Master Bedroom Suite with Walk-in Closet and Full Bath. Home has 2 heating sources, Propane or the Outdoor Wood Burning Gasification Boiler. You can switch when you want to! The Covered Porch Wraps Around almost the Entire House and is a great spot to sit, unwind after a long day and relax! CALL TODAY!
Location
State MA
County Franklin
Zoning R
Direction GPS
Rooms
Family Room Flooring - Laminate
Basement Full, Interior Entry, Radon Remediation System, Unfinished
Primary Bedroom Level Second
Dining Room Flooring - Laminate, Deck - Exterior, Exterior Access
Kitchen Flooring - Laminate, Dining Area
Interior
Interior Features Home Office, Internet Available - Broadband
Heating Propane, Wood, Other
Cooling Window Unit(s)
Flooring Vinyl, Carpet, Laminate, Flooring - Wall to Wall Carpet
Appliance ENERGY STAR Qualified Refrigerator, ENERGY STAR Qualified Dryer, ENERGY STAR Qualified Dishwasher, ENERGY STAR Qualified Washer, Oven - ENERGY STAR, Propane Water Heater, Water Heater, Utility Connections for Gas Range, Utility Connections for Electric Dryer
Laundry Washer Hookup
Exterior
Exterior Feature Storage, Garden, Horses Permitted
Pool Above Ground
Community Features Walk/Jog Trails, Stable(s), Conservation Area, House of Worship
Utilities Available for Gas Range, for Electric Dryer, Washer Hookup
Roof Type Metal
Total Parking Spaces 10
Garage No
Private Pool true
Building
Lot Description Wooded
Foundation Concrete Perimeter
Sewer Private Sewer
Water Private
Architectural Style Colonial
Read Less
Bought with Rosemarie Ledogar • R. D. Ledogar Real Est8



