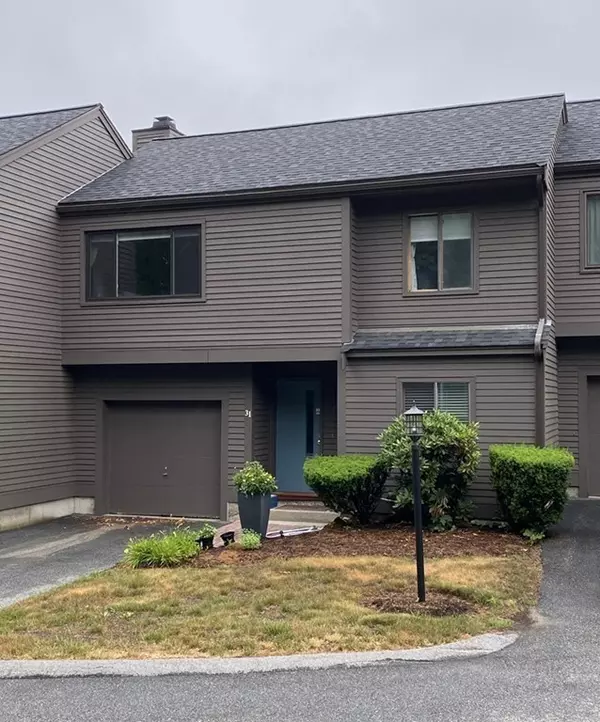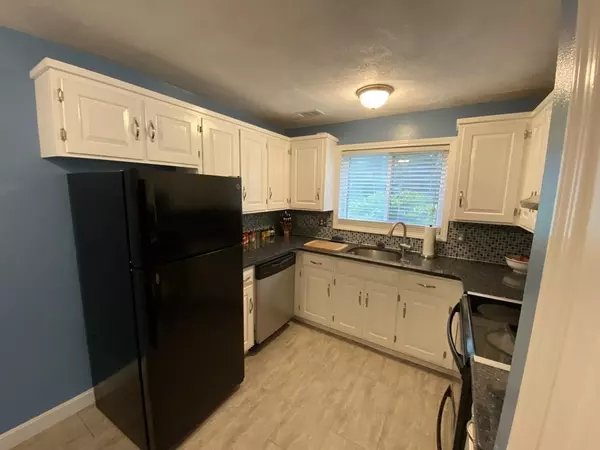For more information regarding the value of a property, please contact us for a free consultation.
401 Colonial Drive #31 Ipswich, MA 01938
Want to know what your home might be worth? Contact us for a FREE valuation!

Our team is ready to help you sell your home for the highest possible price ASAP
Key Details
Sold Price $359,000
Property Type Condo
Sub Type Condominium
Listing Status Sold
Purchase Type For Sale
Square Footage 1,665 sqft
Price per Sqft $215
MLS Listing ID 72683284
Sold Date 09/01/20
Bedrooms 2
Full Baths 2
HOA Fees $368/mo
HOA Y/N true
Year Built 1981
Annual Tax Amount $4,768
Tax Year 2020
Property Description
Updated 2 bedroom townhouse in the desirable Bayside Village. This unit includes a wonderful open floor plan, stainless steel appliances, granite countertops, and kitchen with breakfast nook. The separate dining room leads into a beautiful sunken living area with vaulted ceilings and direct views out onto a brick patio. The master bedroom includes a spacious walk-in closet and a renovated private master bath. Other features include high efficiency heating and A/C systems. Convenient two-car driveway and a one car garage. Just a minutes away from the train, downtown shopping & great restaurants, and a short drive to Cranes Beach. Pets are welcome (one dog and/or one indoor cat). Don't miss out!
Location
State MA
County Essex
Zoning 1R
Direction Topsfield Road to Colonial Drive, right at Bayside Village sign.
Rooms
Primary Bedroom Level Second
Dining Room Flooring - Wall to Wall Carpet, Open Floorplan
Kitchen Closet, Flooring - Stone/Ceramic Tile, Countertops - Stone/Granite/Solid, Countertops - Upgraded, Dryer Hookup - Dual, Remodeled
Interior
Interior Features Closet, Open Floor Plan, Bathroom - Full, Closet - Linen, Mud Room, Vestibule, Gallery
Heating Forced Air, Natural Gas
Cooling Central Air
Flooring Tile, Carpet, Flooring - Stone/Ceramic Tile, Flooring - Wall to Wall Carpet
Fireplaces Number 1
Fireplaces Type Living Room
Appliance Range, Dishwasher, Microwave, Refrigerator, Gas Water Heater, Utility Connections for Electric Range
Laundry Laundry Closet, First Floor, In Unit
Exterior
Garage Spaces 1.0
Community Features Public Transportation, Shopping, Pool, Park, Walk/Jog Trails, Stable(s), Golf, Bike Path, Conservation Area, House of Worship, Marina, Public School, T-Station
Utilities Available for Electric Range
Waterfront Description Beach Front, Beach Access, Bay, Ocean, River, 1/2 to 1 Mile To Beach, Beach Ownership(Public)
Roof Type Shingle
Total Parking Spaces 2
Garage Yes
Building
Story 2
Sewer Public Sewer
Water Public
Schools
Elementary Schools Winthrop
Read Less
Bought with Munson Realty Group • Keller Williams Realty Evolution



