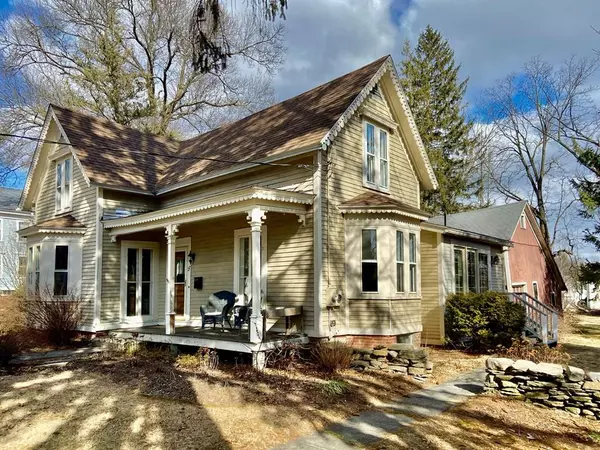For more information regarding the value of a property, please contact us for a free consultation.
27 Spaulding St Amherst, MA 01002
Want to know what your home might be worth? Contact us for a FREE valuation!

Our team is ready to help you sell your home for the highest possible price ASAP
Key Details
Sold Price $435,000
Property Type Single Family Home
Sub Type Single Family Residence
Listing Status Sold
Purchase Type For Sale
Square Footage 1,614 sqft
Price per Sqft $269
MLS Listing ID 72627109
Sold Date 09/01/20
Style Victorian, Cottage
Bedrooms 4
Full Baths 2
HOA Y/N false
Year Built 1870
Annual Tax Amount $7,124
Tax Year 2019
Lot Size 0.500 Acres
Acres 0.5
Property Description
Walk to town or spend a day with Emily Dickinson from this beautiful,immaculate and tastefully redone home on a quiet dead end street that evokes warmth and charm. This 4 bedroom home, if needed, has 2 full baths that have been fully updated with new porcelain floors. The home has had many updates and improvements over the recent years. It is open concept living with a wonderful updated kitchen with sliding glass door that allows the sunlight to pour in. It is a chef's dream! The living and family rooms have tall bow windows that speaks further to the home's charm. Also enjoy the possibility of having 2 first floor bedrooms. Upstairs there are two spacious bedrooms and an updated bath. Many recent updates include furnace,roof,front porch, removal of knob and tube wiring, convenient and upscale laundry area, new and freshly improved walls, porch decking(IPE). Enjoy sitting on the front porch and/or private back deck overlooking barn and yard. A dream!
Location
State MA
County Hampshire
Zoning Resid
Direction GPS
Rooms
Family Room Flooring - Hardwood, Window(s) - Bay/Bow/Box
Basement Full, Interior Entry, Concrete, Unfinished
Primary Bedroom Level First
Dining Room Flooring - Hardwood, Window(s) - Bay/Bow/Box
Kitchen Flooring - Laminate, French Doors
Interior
Heating Steam, Natural Gas
Cooling Window Unit(s), 3 or More
Flooring Tile, Carpet, Hardwood
Fireplaces Number 1
Appliance Range, Dishwasher, Disposal, Refrigerator, Washer, Dryer, Gas Water Heater
Laundry Flooring - Stone/Ceramic Tile, First Floor
Exterior
Exterior Feature Rain Gutters
Garage Spaces 2.0
Community Features Public Transportation, Medical Facility, Bike Path, Conservation Area, Highway Access, House of Worship, Private School, Public School, University
Roof Type Shingle
Total Parking Spaces 4
Garage Yes
Building
Lot Description Level
Foundation Concrete Perimeter, Stone, Brick/Mortar
Sewer Public Sewer
Water Public
Architectural Style Victorian, Cottage
Schools
Elementary Schools Wildwood
Middle Schools Arms
High Schools Arhs
Read Less
Bought with Ann B. Sutliff • Jones Group REALTORS®



