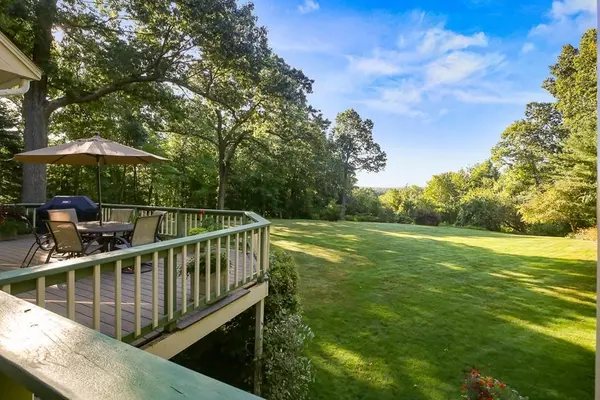For more information regarding the value of a property, please contact us for a free consultation.
10 Longmeadow Ipswich, MA 01938
Want to know what your home might be worth? Contact us for a FREE valuation!

Our team is ready to help you sell your home for the highest possible price ASAP
Key Details
Sold Price $965,000
Property Type Single Family Home
Sub Type Single Family Residence
Listing Status Sold
Purchase Type For Sale
Square Footage 4,582 sqft
Price per Sqft $210
MLS Listing ID 72634123
Sold Date 08/21/20
Style Contemporary
Bedrooms 5
Full Baths 4
Half Baths 1
HOA Y/N false
Year Built 1987
Annual Tax Amount $11,918
Tax Year 2020
Lot Size 4.190 Acres
Acres 4.19
Property Description
Spacious Contemporary set on a private 4+ acre parcel of land, abutting Turner Hill Golf & Country Club. Enjoy distant scenic views with complete privacy from multiple new sprawling decks or the stone patio with outdoor hot tub. The property has over 4500 sqft of finished living including a finished lower walkout level designed as an au-pair suite or guest level. The main level has an open floor plan combining kitchen & dining with direct access to the deck and many custom features. The step down living room off the dining area is very spacious and has wonderful light. The Great Room has high vaulted ceilings, a wood burning fire place and walls of glass that bring in the warmth and sunshine even on a cloudy day. There are 4 large bedrooms on the second level. The 5th bedroom is part of the au-pair suite located on the walkout level including private kitchenette, LR, and bonus room.
Location
State MA
County Essex
Zoning RRA
Direction TOPSFIELD ROAD TO LONGMEADOW DRIVE- ABUTTS TURNER HILL GOLF COUNTRY CLUB
Rooms
Family Room Flooring - Hardwood, Window(s) - Bay/Bow/Box
Basement Full, Finished, Walk-Out Access, Interior Entry
Primary Bedroom Level Second
Dining Room Flooring - Hardwood, Open Floorplan
Kitchen Flooring - Hardwood, Countertops - Stone/Granite/Solid, Kitchen Island, Stainless Steel Appliances, Lighting - Pendant
Interior
Interior Features Slider, Closet, Home Office, Kitchen, Bedroom
Heating Baseboard, Oil
Cooling Ductless
Flooring Wood, Tile, Carpet, Flooring - Laminate
Fireplaces Number 1
Fireplaces Type Living Room
Laundry Second Floor
Exterior
Exterior Feature Professional Landscaping
Garage Spaces 2.0
Community Features Walk/Jog Trails, Stable(s), Golf, Conservation Area, Highway Access, House of Worship, Private School, Public School
View Y/N Yes
View Scenic View(s)
Roof Type Shingle
Total Parking Spaces 6
Garage Yes
Building
Lot Description Cul-De-Sac
Foundation Concrete Perimeter
Sewer Private Sewer
Water Public
Architectural Style Contemporary
Schools
Elementary Schools Ipswich
Middle Schools Ipswich
High Schools Ipswich
Others
Senior Community false
Read Less
Bought with John Farrell • Coldwell Banker Residential Brokerage - Beverly



