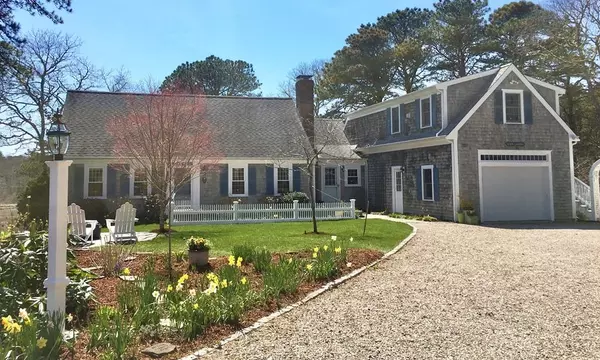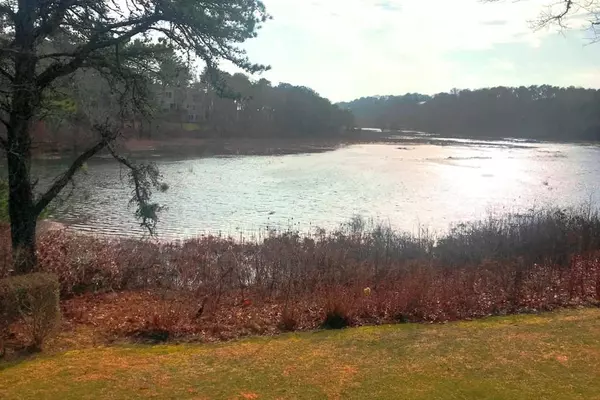For more information regarding the value of a property, please contact us for a free consultation.
11 Crest Cir Chatham, MA 02633
Want to know what your home might be worth? Contact us for a FREE valuation!

Our team is ready to help you sell your home for the highest possible price ASAP
Key Details
Sold Price $1,225,000
Property Type Single Family Home
Sub Type Single Family Residence
Listing Status Sold
Purchase Type For Sale
Square Footage 2,836 sqft
Price per Sqft $431
MLS Listing ID 72629812
Sold Date 08/27/20
Style Cape
Bedrooms 4
Full Baths 3
Half Baths 1
HOA Y/N false
Year Built 1982
Annual Tax Amount $5,836
Tax Year 2020
Lot Size 0.800 Acres
Acres 0.8
Property Description
This beautiful Cape enjoys a private location at the end of a cul-de-sac and overlooks a tidal salt marsh with ever-changing views. The interior is inviting and comfortable with a floor plan that accommodates one floor living but also has ample room for guests. There are 4 bedrooms including 1st floor master suite w/view. A separate two-room studio w/gas stove is ideal for in-laws. Cooks will enjoy the gourmet kitchen w/center-island. An adjacent family room features walls of windows that highlight the view and has a cozy gas fireplace. There's also a living room w/wood-burning fireplace and a den/office w/built-ins. Amenities include Central A/C, natural gas heat, wood floors, blue stone patio & fire pit area, outside shower, over-sized garage & more. This special property is classic Cape Cod; perfect for Summer or year-round living. With a prime south of 28 location just 6/10 mile to Ridgevale Beach, this would also be an amazing rental investment. Face Time showings possible!
Location
State MA
County Barnstable
Zoning R20
Direction Route 28 to Ridgevale Rd. Right on Chatham Crest to end. Left on Crest Circle. Last home on right.
Rooms
Family Room Closet/Cabinets - Custom Built, Flooring - Hardwood, Window(s) - Picture, Exterior Access, Recessed Lighting, Slider
Basement Full, Walk-Out Access, Interior Entry, Concrete, Unfinished
Primary Bedroom Level Main
Dining Room Flooring - Hardwood, Deck - Exterior, Slider, Crown Molding
Kitchen Flooring - Stone/Ceramic Tile, Countertops - Stone/Granite/Solid, Kitchen Island, Breakfast Bar / Nook, Cabinets - Upgraded, Cable Hookup, Recessed Lighting
Interior
Interior Features Ceiling Fan(s), Closet/Cabinets - Custom Built, Inlaw Apt., Den
Heating Forced Air, Natural Gas
Cooling Central Air
Flooring Tile, Carpet, Hardwood, Flooring - Hardwood
Fireplaces Number 3
Fireplaces Type Living Room
Appliance Range, Oven, Dishwasher, Microwave, Refrigerator, Washer, Dryer, Range Hood, Gas Water Heater, Tank Water Heater, Utility Connections for Gas Range, Utility Connections for Electric Oven, Utility Connections for Electric Dryer
Laundry In Basement
Exterior
Exterior Feature Balcony / Deck, Rain Gutters, Storage, Sprinkler System, Decorative Lighting, Outdoor Shower
Garage Spaces 2.0
Utilities Available for Gas Range, for Electric Oven, for Electric Dryer
Waterfront Description Beach Front, Ocean, Sound, 1/2 to 1 Mile To Beach, Beach Ownership(Public)
View Y/N Yes
View Scenic View(s)
Roof Type Shingle
Total Parking Spaces 4
Garage Yes
Building
Lot Description Cul-De-Sac, Cleared, Gentle Sloping
Foundation Concrete Perimeter
Sewer Private Sewer
Water Public
Architectural Style Cape
Schools
Elementary Schools Chatham
Middle Schools Monomoy
High Schools Monomoy
Others
Senior Community false
Read Less
Bought with Lori Jurkowski • Kinlin Grover Real Estate



