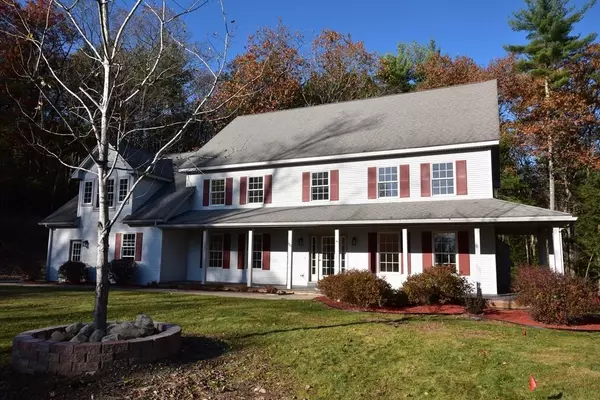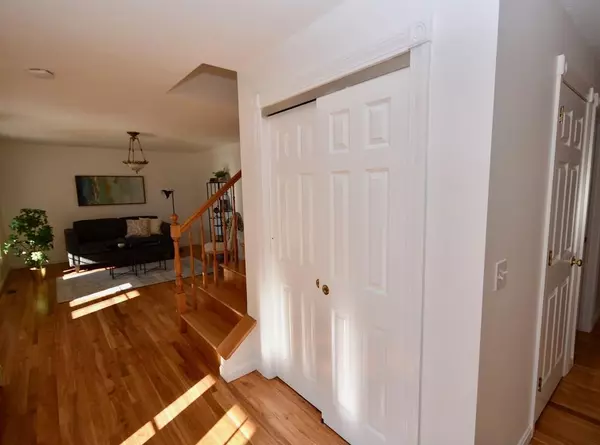For more information regarding the value of a property, please contact us for a free consultation.
180 E Leverett Rd Amherst, MA 01002
Want to know what your home might be worth? Contact us for a FREE valuation!

Our team is ready to help you sell your home for the highest possible price ASAP
Key Details
Sold Price $567,750
Property Type Single Family Home
Sub Type Single Family Residence
Listing Status Sold
Purchase Type For Sale
Square Footage 3,393 sqft
Price per Sqft $167
MLS Listing ID 72592362
Sold Date 08/27/20
Style Colonial
Bedrooms 4
Full Baths 3
Half Baths 1
Year Built 2002
Annual Tax Amount $10,335
Tax Year 2019
Lot Size 1.860 Acres
Acres 1.86
Property Description
Turn Key!!! Newly renovated family style colonial in excellent condition offering 4 bedrooms, 3 and a half baths plus a beautifully finished attic with two rooms with built-ins. Kitchen features all new appliances with an open concept to the family room with a gas fireplace. Sliders lead to a screened porch with privacy. Convenient first floor laundry and there is a full basement for added storage. Enjoy the 3-car garage with an additional room on the 2nd floor that would make an ideal office, studio, play space or room for the in-laws. Nestled in a private neighborhood with minutes to UMass and Amherst Center. It is a must see!!
Location
State MA
County Hampshire
Area North Amherst
Zoning RES
Direction N. Pleasant St. to R on Pine Street to Bridge St. to E. Leverett Rd, common driveway on left
Rooms
Family Room Flooring - Hardwood, Open Floorplan
Basement Full, Finished, Interior Entry, Garage Access, Concrete
Primary Bedroom Level Second
Dining Room Flooring - Hardwood
Kitchen Flooring - Hardwood, Dining Area, Pantry, Countertops - Stone/Granite/Solid, Exterior Access, Open Floorplan, Remodeled, Slider, Stainless Steel Appliances
Interior
Interior Features Bathroom - Half, Bathroom, Central Vacuum
Heating Forced Air, Propane
Cooling Central Air
Flooring Wood, Tile
Fireplaces Number 1
Fireplaces Type Family Room
Appliance ENERGY STAR Qualified Refrigerator, ENERGY STAR Qualified Dryer, ENERGY STAR Qualified Dishwasher, ENERGY STAR Qualified Washer, Range - ENERGY STAR, Propane Water Heater, Tank Water Heater, Utility Connections for Gas Range, Utility Connections for Electric Dryer
Laundry Main Level, First Floor, Washer Hookup
Exterior
Garage Spaces 3.0
Community Features Shopping, Walk/Jog Trails, University
Utilities Available for Gas Range, for Electric Dryer, Washer Hookup
Roof Type Shingle
Total Parking Spaces 4
Garage Yes
Building
Lot Description Wooded
Foundation Concrete Perimeter
Sewer Private Sewer
Water Private
Architectural Style Colonial
Schools
Elementary Schools Wildwood Elem.
Middle Schools Arms
High Schools Arhs
Others
Senior Community false
Read Less
Bought with The Aimee Kelly Crew • Rovithis Realty, LLC



