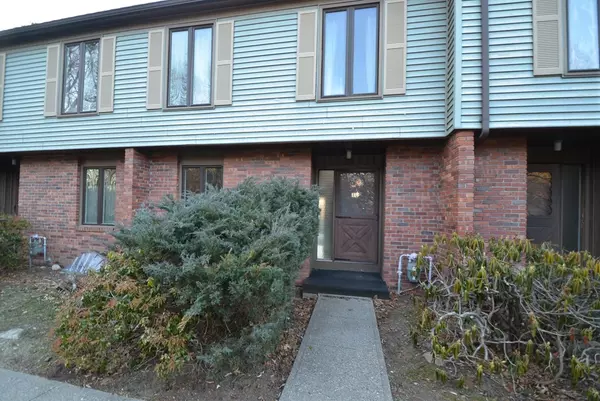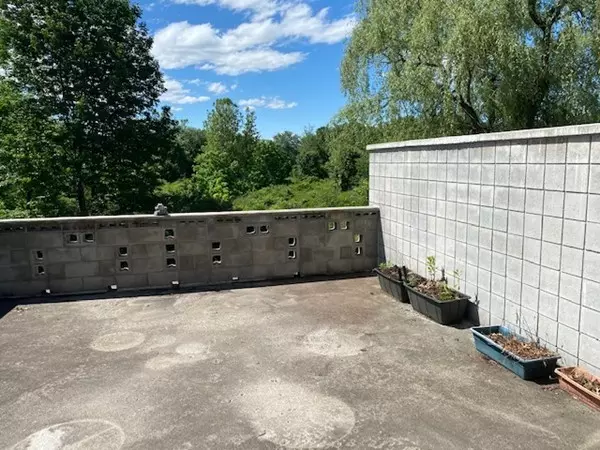For more information regarding the value of a property, please contact us for a free consultation.
15 Winston Court #15 Amherst, MA 01002
Want to know what your home might be worth? Contact us for a FREE valuation!

Our team is ready to help you sell your home for the highest possible price ASAP
Key Details
Sold Price $220,000
Property Type Condo
Sub Type Condominium
Listing Status Sold
Purchase Type For Sale
Square Footage 1,320 sqft
Price per Sqft $166
MLS Listing ID 72609396
Sold Date 08/07/20
Bedrooms 3
Full Baths 1
Half Baths 1
HOA Fees $311/mo
HOA Y/N true
Year Built 1972
Annual Tax Amount $4,479
Tax Year 2019
Property Description
MOVE IN. Sellers will sell furnished. NOT lived in! Seller offers $5000 towards Buyers Closing Costs! Charming Echo Hill condo with some updates. Windows all newer. Updated kitchen with tile back splash and ample cabinets. Spacious dining area is open to kitchen and living room which sports charming brick walls on each side and a new, large patio slider opening onto the gracious patio space. Patio is perfect for gardening and entertaining and overlooks a picturesque view of the Fort River. Upstairs there is a large master bedroom with walk-in closet area, two additional bedrooms and a full updated bath. Basement offers a finished room with fireplace and brick bar area for entertaining as well as a laundry/storage space. A two car garage can be accessed through this basement room. Enjoy central heat and central AC. Complex abuts Hampshire Athletic Club and is just off Route 9 which offer public transportation. Easy Commute to all local colleges and services.
Location
State MA
County Hampshire
Area East Amherst
Zoning condo
Direction Route 9 to Gatehouse Road. Winston Court is before the Hampshire Athletic Club.
Rooms
Family Room Flooring - Wall to Wall Carpet, Exterior Access, Closet - Double
Primary Bedroom Level Second
Dining Room Flooring - Wall to Wall Carpet, Open Floorplan
Kitchen Countertops - Upgraded, Remodeled
Interior
Interior Features Finish - Sheetrock, High Speed Internet
Heating Central, Forced Air, Electric Baseboard, Natural Gas
Cooling Central Air
Flooring Tile, Vinyl, Carpet
Fireplaces Number 1
Fireplaces Type Family Room
Appliance Range, Dishwasher, Refrigerator, Washer, Dryer, Gas Water Heater, Utility Connections for Electric Range
Laundry In Basement, In Unit
Exterior
Exterior Feature Rain Gutters, Professional Landscaping
Garage Spaces 2.0
Community Features Public Transportation, Shopping, Pool, Tennis Court(s), Walk/Jog Trails, Medical Facility, Laundromat, Bike Path, Conservation Area, Other
Utilities Available for Electric Range
Roof Type Shingle
Garage Yes
Building
Story 3
Sewer Public Sewer
Water Public
Schools
Elementary Schools Fort River
Middle Schools Amherst Middle
High Schools Arhs
Others
Pets Allowed Unknown
Senior Community false
Read Less
Bought with Christine Lau • 5 College REALTORS®



