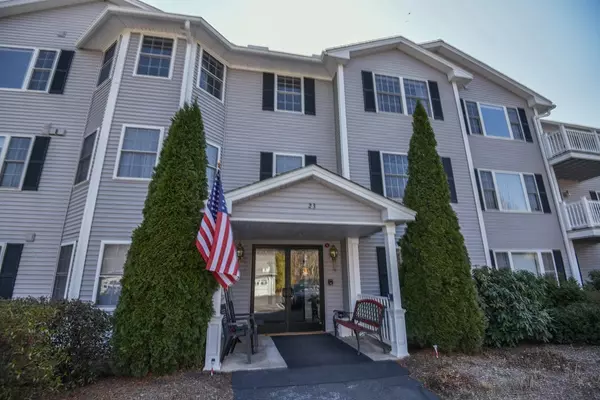For more information regarding the value of a property, please contact us for a free consultation.
23 Green Leaves #109 Amherst, MA 01002
Want to know what your home might be worth? Contact us for a FREE valuation!

Our team is ready to help you sell your home for the highest possible price ASAP
Key Details
Sold Price $172,500
Property Type Condo
Sub Type Condominium
Listing Status Sold
Purchase Type For Sale
Square Footage 943 sqft
Price per Sqft $182
MLS Listing ID 72630685
Sold Date 08/14/20
Bedrooms 2
Full Baths 1
HOA Fees $213/mo
HOA Y/N true
Year Built 2003
Annual Tax Amount $3,170
Tax Year 2020
Property Description
Seller will pay one year of condo fees with acceptable offer. Enjoy this lightly lived- In first floor, 2 Bedroom, 1 Bath condo in this well loved 55+ community. The open floor plan and large picture window make the unit light and bright. KItchen sports maple cabinets, pantry closet, Corian counters and is open to the living/dining rooms. Master bedroom has a spacious walk-in closet, laundry closet and has room for lots of furniture. Second bedroom can be used for a variety of purposes. Bath is spacious and has a linen closet and tub/shower. Pictures include common areas. Lovely shared community room w/kitchen, large shared deck is off the community room for your enjoyment. The library room is a wonderful space to borrow or share a book and/or make a puzzle. Green Leaves is just off of Route 9, close to shopping, medical offices, and all conveniences. Complex also backs up onto the Norwottuck Bike Trail. Take a walk and enjoy nature right outside your door.
Location
State MA
County Hampshire
Zoning Condo
Direction Off Rt 9
Rooms
Primary Bedroom Level First
Dining Room Flooring - Laminate, Open Floorplan
Kitchen Closet, Flooring - Laminate, Countertops - Stone/Granite/Solid
Interior
Interior Features High Speed Internet
Heating Forced Air, Heat Pump, Natural Gas
Cooling Central Air
Flooring Vinyl, Carpet, Laminate
Appliance Range, Dishwasher, Disposal, Microwave, Refrigerator, Freezer, Washer, Dryer, Gas Water Heater, Utility Connections for Electric Range, Utility Connections for Electric Oven, Utility Connections for Electric Dryer
Laundry First Floor, In Unit, Washer Hookup
Exterior
Exterior Feature Decorative Lighting
Community Features Public Transportation, Shopping, Walk/Jog Trails, Golf, Medical Facility, Laundromat, Bike Path, University, Adult Community
Utilities Available for Electric Range, for Electric Oven, for Electric Dryer, Washer Hookup
Roof Type Shingle
Total Parking Spaces 2
Garage No
Building
Story 1
Sewer Public Sewer
Water Public
Schools
Elementary Schools Amherst
Middle Schools Amherst Middle
High Schools Arhs
Others
Pets Allowed Breed Restrictions
Senior Community true
Acceptable Financing Seller W/Participate
Listing Terms Seller W/Participate
Read Less
Bought with Suzanne Mongeon • Greenleaves Realty Group



