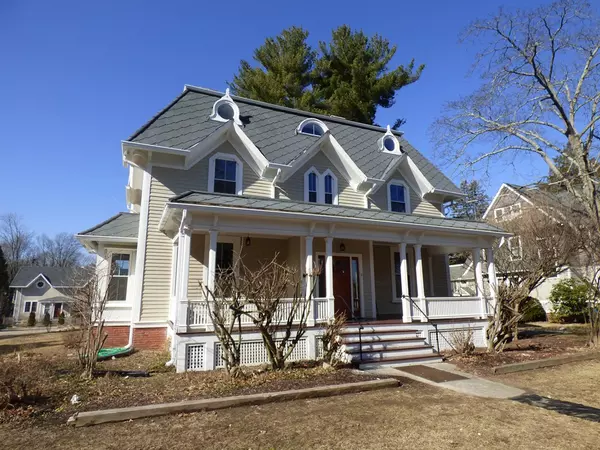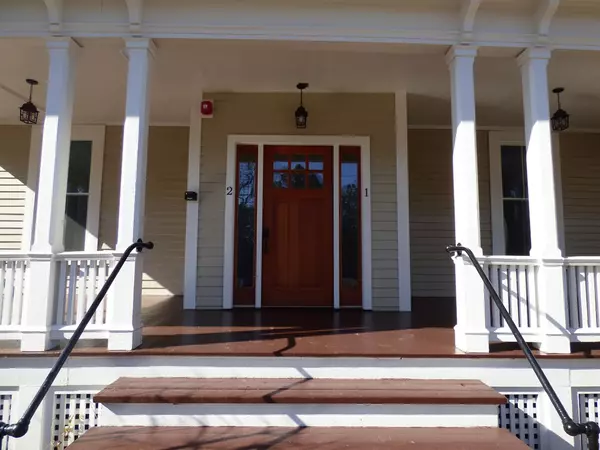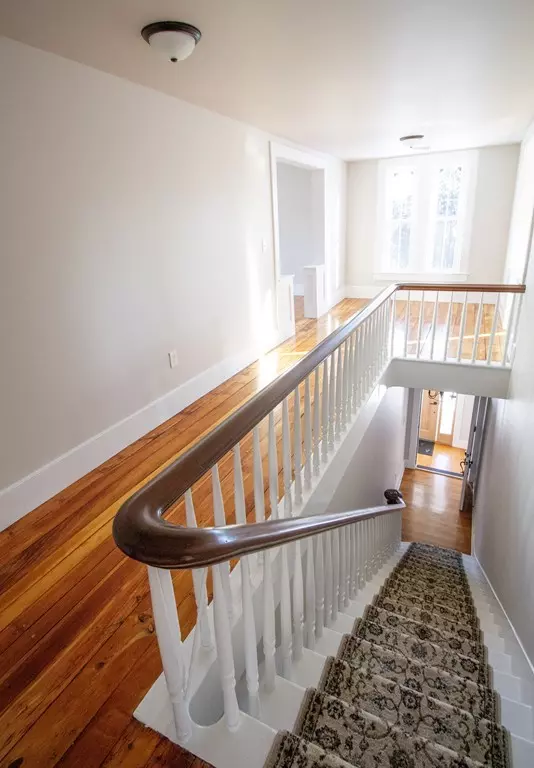For more information regarding the value of a property, please contact us for a free consultation.
32 N Prospect Street #2 Amherst, MA 01002
Want to know what your home might be worth? Contact us for a FREE valuation!

Our team is ready to help you sell your home for the highest possible price ASAP
Key Details
Sold Price $560,000
Property Type Condo
Sub Type Condominium
Listing Status Sold
Purchase Type For Sale
Square Footage 3,200 sqft
Price per Sqft $175
MLS Listing ID 72610696
Sold Date 08/14/20
Bedrooms 4
Full Baths 3
HOA Fees $370/mo
HOA Y/N true
Year Built 1871
Tax Year 2020
Lot Size 0.787 Acres
Acres 0.79
Property Description
Be sure to check out the attached video tour! In the Heart of Downtown Amherst, the Lovell House condos. Spectacular 3200 sq.ft condo on two floors in historic building. 4 bedrooms, 3 full baths, open kitchen/dining with full sized pantry, window seat and laundry area. Living, family room and office have gleaming hardwood floors, high ceilings & fantastic light w large windows - great for studio or working from home. This flexible plan has a wonderful flow, high-end finishes & exceptional design. Recently renovated, keeping the original charm in tact; half moon windows & interesting architectural angles. Don't miss your chance to walk to everything Amherst has to offer! Cinema, restaurants, library & colleges. Gas stove, central air, off street parking and additional storage in basement.
Location
State MA
County Hampshire
Zoning Res
Direction One Way Street - Cowls Lane to N Prospect or through CVS parking lot
Rooms
Family Room Flooring - Wood
Primary Bedroom Level Third
Dining Room Flooring - Hardwood, Open Floorplan
Kitchen Flooring - Hardwood, Dining Area, Pantry, Countertops - Stone/Granite/Solid, Breakfast Bar / Nook, Open Floorplan, Recessed Lighting, Stainless Steel Appliances, Gas Stove
Interior
Interior Features Office
Heating Forced Air, Propane
Cooling Central Air
Flooring Wood, Tile, Carpet, Flooring - Hardwood
Appliance Range, Dishwasher, Refrigerator, Range Hood, Propane Water Heater, Plumbed For Ice Maker, Utility Connections for Gas Range, Utility Connections for Electric Dryer
Laundry Second Floor, In Unit, Washer Hookup
Exterior
Exterior Feature Rain Gutters
Community Features Public Transportation, Shopping, Park, Medical Facility, Bike Path, House of Worship, Private School, Public School
Utilities Available for Gas Range, for Electric Dryer, Washer Hookup, Icemaker Connection
Roof Type Rubber, Other
Total Parking Spaces 2
Garage No
Building
Story 2
Sewer Public Sewer
Water Public
Schools
Elementary Schools Wildwood
Middle Schools Amherst Reg
High Schools Amherst Reg
Others
Pets Allowed Yes
Read Less
Bought with Hui Joseph Zou • StartPoint Realty



