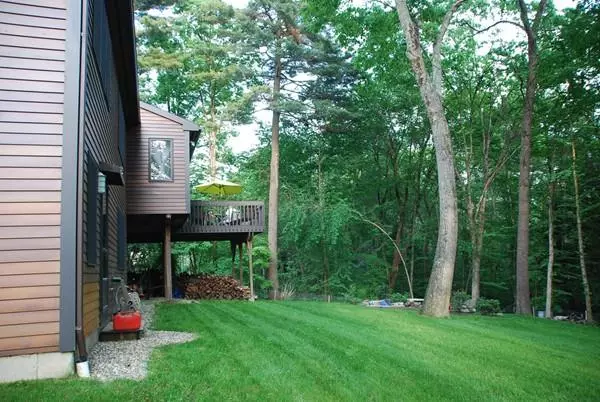For more information regarding the value of a property, please contact us for a free consultation.
115 Blackberry Ln Amherst, MA 01002
Want to know what your home might be worth? Contact us for a FREE valuation!

Our team is ready to help you sell your home for the highest possible price ASAP
Key Details
Sold Price $435,000
Property Type Single Family Home
Sub Type Single Family Residence
Listing Status Sold
Purchase Type For Sale
Square Footage 2,661 sqft
Price per Sqft $163
MLS Listing ID 72615506
Sold Date 08/17/20
Style Ranch
Bedrooms 3
Full Baths 2
Half Baths 1
HOA Y/N false
Year Built 1994
Annual Tax Amount $9,315
Tax Year 2020
Lot Size 0.520 Acres
Acres 0.52
Property Description
Well-maintained Contemporary in desirable neighborhood. Open living design, kitchen w/custom cherry cabinets & pantry inserts. Dining area leads to tongue & groove pine sun room with slate floor. Large living room shares fireplace with well decorated den. Solid surface counter tops in kitchen & baths. Master Suite w/ large closet & bath. Lower level has large family/bedroom with two other large bedrooms & full bath. Pella windows w/ blinds inserted inside glass panels. Professionally designed fire pit in backyard abuts 50 acres of conservation land. 2-car garage w/ ample storage.
Location
State MA
County Hampshire
Zoning Res
Direction E. Pleasant to right on Grantwood Drive to next right on Blackberry Lane to new development
Rooms
Family Room Walk-In Closet(s), Flooring - Wall to Wall Carpet
Basement Full, Partially Finished, Walk-Out Access, Interior Entry, Concrete, Slab
Dining Room Flooring - Hardwood
Kitchen Flooring - Stone/Ceramic Tile
Interior
Interior Features Ceiling Fan(s), Central Vacuum
Heating Baseboard, Oil, Fireplace(s)
Cooling Central Air
Flooring Tile, Carpet, Hardwood, Flooring - Hardwood, Flooring - Stone/Ceramic Tile, Flooring - Wall to Wall Carpet
Fireplaces Number 2
Fireplaces Type Living Room
Appliance Range, Oven, Disposal, Microwave, Countertop Range, Refrigerator, Freezer, Washer, Dryer, Oil Water Heater, Tank Water Heater, Plumbed For Ice Maker, Utility Connections for Electric Range, Utility Connections for Electric Oven, Utility Connections for Electric Dryer
Laundry Washer Hookup
Exterior
Garage Spaces 2.0
Fence Fenced
Community Features Public Transportation, Pool, Park, Walk/Jog Trails, Golf, Bike Path, Marina, University, Sidewalks
Utilities Available for Electric Range, for Electric Oven, for Electric Dryer, Washer Hookup, Icemaker Connection
Roof Type Shingle, Other
Total Parking Spaces 4
Garage Yes
Building
Foundation Concrete Perimeter
Sewer Public Sewer
Water Public
Architectural Style Ranch
Schools
Elementary Schools Amherst
Middle Schools Amherst Ms
High Schools Amherst Hs
Others
Senior Community false
Read Less
Bought with The Aimee Kelly Crew • Rovithis Realty, LLC



