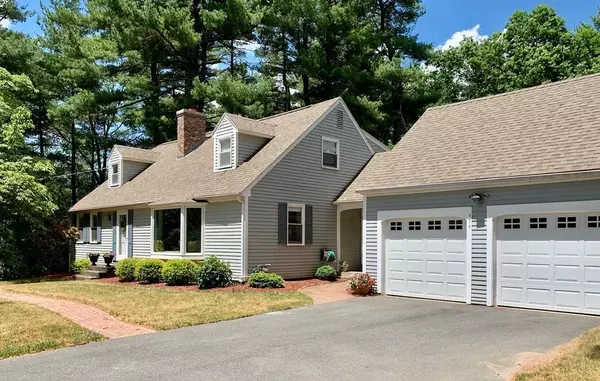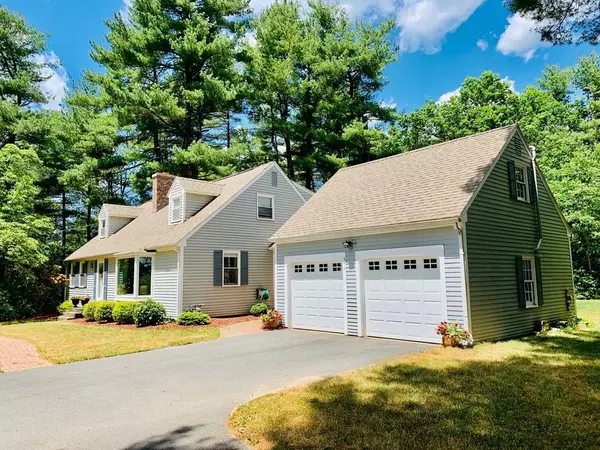For more information regarding the value of a property, please contact us for a free consultation.
474 Station Rd Amherst, MA 01002
Want to know what your home might be worth? Contact us for a FREE valuation!

Our team is ready to help you sell your home for the highest possible price ASAP
Key Details
Sold Price $430,000
Property Type Single Family Home
Sub Type Single Family Residence
Listing Status Sold
Purchase Type For Sale
Square Footage 2,478 sqft
Price per Sqft $173
MLS Listing ID 72681056
Sold Date 08/18/20
Style Cape
Bedrooms 5
Full Baths 3
HOA Y/N false
Year Built 1964
Annual Tax Amount $9,782
Tax Year 2020
Lot Size 0.690 Acres
Acres 0.69
Property Description
Ideally located within a 1/4 mile of the Rail Trail & sporting views of the Mt Holyoke Range is this well maintained Cape style home. Nestled on an open .69 acre lot w/ mature treed border - perfect for outdoor activities - it's a sunny piece of paradise. The floor plan is flexible with gleaming hardwood floors throughout. A kitchen with adjacent mudroom leads to a private deck. The dining room with french doors expands to a 4 season sunroom, perfect for overflow while entertaining. The living room is spacious & has built-in bookshelves, a large bay window overlooking the Mt Holyoke Range & fireplace. There are 2 bedrooms & a 3/4 bath on this level. The second floor includes 3 additional bedrooms & 2 baths. An office w/separate entrance is located above the garage - perfect for those working at home. The lower level walkout includes a play room & study, laundry & storage. Within minutes of Amherst center, major routes & area schools - it's the perfect place to hang your hat!
Location
State MA
County Hampshire
Zoning Res
Direction Across from Iduna Lane
Rooms
Basement Full, Partially Finished
Primary Bedroom Level Second
Dining Room Flooring - Hardwood, French Doors, Open Floorplan
Kitchen Flooring - Vinyl, Kitchen Island, Exterior Access, Recessed Lighting
Interior
Interior Features Open Floorplan, Sun Room, Play Room, Home Office, Office
Heating Baseboard, Electric Baseboard, Natural Gas, Fireplace
Cooling Window Unit(s)
Flooring Wood, Tile, Vinyl, Flooring - Hardwood, Flooring - Wall to Wall Carpet
Fireplaces Number 2
Fireplaces Type Living Room
Appliance Range, Dishwasher, Refrigerator, Propane Water Heater
Laundry In Basement
Exterior
Exterior Feature Garden
Garage Spaces 2.0
Community Features Public Transportation, Shopping, Walk/Jog Trails, Stable(s), Golf, Bike Path, Conservation Area, Highway Access, House of Worship, Private School, Public School, University
View Y/N Yes
View Scenic View(s)
Roof Type Shingle
Total Parking Spaces 3
Garage Yes
Building
Lot Description Level
Foundation Concrete Perimeter
Sewer Private Sewer
Water Public
Architectural Style Cape
Schools
Elementary Schools Amherst
Middle Schools Amherst
High Schools Amherst
Others
Senior Community false
Read Less
Bought with Kathleen Fitzgerald • Donahue Real Estate Co.



