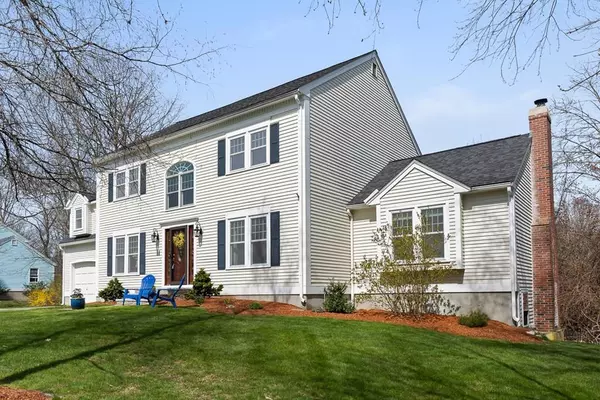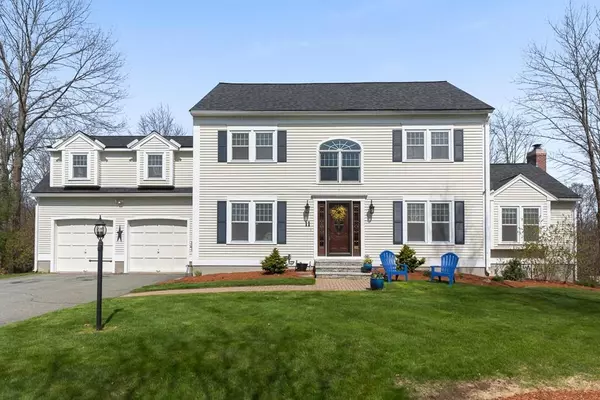For more information regarding the value of a property, please contact us for a free consultation.
11 Honeysuckle Rd Westford, MA 01886
Want to know what your home might be worth? Contact us for a FREE valuation!

Our team is ready to help you sell your home for the highest possible price ASAP
Key Details
Sold Price $717,000
Property Type Single Family Home
Sub Type Single Family Residence
Listing Status Sold
Purchase Type For Sale
Square Footage 3,349 sqft
Price per Sqft $214
Subdivision Hitchin Post Green
MLS Listing ID 72649526
Sold Date 07/30/20
Style Colonial
Bedrooms 4
Full Baths 2
Half Baths 1
HOA Fees $1,550
HOA Y/N true
Year Built 1992
Annual Tax Amount $9,873
Tax Year 2020
Lot Size 0.550 Acres
Acres 0.55
Property Description
Spectacular colonial in highly desirable Hitchin' Post Greens Neighborhood. 4 bedroom 2.5 bath with updated kitchen, roof(2015), master bath and first floor bath. Enjoy morning coffee in your expansive kitchen overlooking pretty back yard, fenced in for pets or kids! Great floor plan for entertaining with large fireplaced family room off kitchen and laundry/mud room from garage. Upstairs there is a huge 2nd bedroom perfect for sleepovers, 2 other bedrooms and the 2nd full bath complete the sleeping quarters. Now step into the vaulted ceiling master bedroom with updated master bath and a walk in closet designed by California closets. Lower level is perfect for a game room and home office. Lots of space for quarantining or post quarantine activities! Neighborhood features ballfield. Enjoy Top Ranked Westford Schools. Quick closing possible. Due to COVID-19 we will be doing Private Showings only. Please follow safety protocol when viewing the home.
Location
State MA
County Middlesex
Zoning RA
Direction Rt225 (Concord Rd) to Howard to Honeysuckle
Rooms
Family Room Cathedral Ceiling(s), Flooring - Wall to Wall Carpet, Window(s) - Bay/Bow/Box, Recessed Lighting
Basement Full, Finished, Walk-Out Access, Interior Entry
Primary Bedroom Level Second
Dining Room Flooring - Wood, Window(s) - Bay/Bow/Box
Kitchen Flooring - Laminate, Window(s) - Bay/Bow/Box, Dining Area, Balcony / Deck, Kitchen Island, Deck - Exterior, Exterior Access, Recessed Lighting, Stainless Steel Appliances
Interior
Interior Features Game Room, Home Office
Heating Central, Forced Air
Cooling Central Air, Whole House Fan
Flooring Wood, Carpet, Laminate, Hardwood, Flooring - Wall to Wall Carpet
Fireplaces Number 1
Fireplaces Type Family Room
Appliance Range, Dishwasher, Microwave, Refrigerator, Washer, Dryer, Gas Water Heater, Utility Connections for Electric Range, Utility Connections for Gas Dryer, Utility Connections for Electric Dryer
Laundry First Floor
Exterior
Exterior Feature Rain Gutters, Storage, Sprinkler System
Garage Spaces 2.0
Fence Fenced
Community Features Shopping, Park, Walk/Jog Trails, Conservation Area, Public School, Sidewalks
Utilities Available for Electric Range, for Gas Dryer, for Electric Dryer
Roof Type Shingle
Total Parking Spaces 6
Garage Yes
Building
Foundation Concrete Perimeter
Sewer Private Sewer
Water Public
Architectural Style Colonial
Schools
Elementary Schools Westford Public
Middle Schools Westford Public
High Schools Westford Academ
Others
Senior Community false
Read Less
Bought with Alysha Glazier • Keller Williams Realty-Merrimack



