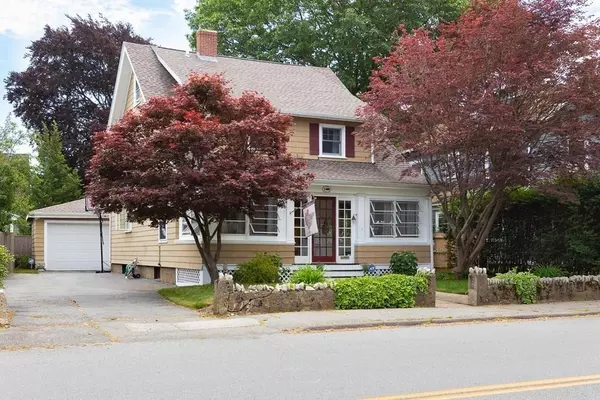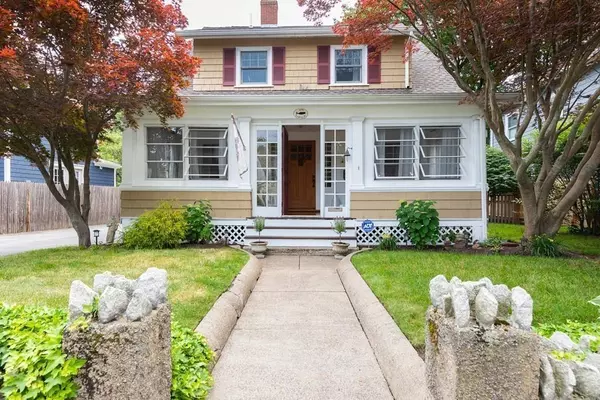For more information regarding the value of a property, please contact us for a free consultation.
1099 Humphrey Street Swampscott, MA 01907
Want to know what your home might be worth? Contact us for a FREE valuation!

Our team is ready to help you sell your home for the highest possible price ASAP
Key Details
Sold Price $670,000
Property Type Single Family Home
Sub Type Single Family Residence
Listing Status Sold
Purchase Type For Sale
Square Footage 2,254 sqft
Price per Sqft $297
Subdivision Swampscott Marblehead Line
MLS Listing ID 72678664
Sold Date 07/29/20
Style Bungalow, Shingle
Bedrooms 4
Full Baths 2
Half Baths 1
HOA Y/N false
Year Built 1920
Annual Tax Amount $8,272
Tax Year 2020
Lot Size 5,662 Sqft
Acres 0.13
Property Description
Hello Suburbia! Live near the ocean, beaches, parks, & bike trails! Only 10 mi to Logan or 12 to Boston.This home is situated right on the town line between SWMP & MHD, only a street away from the Beach! Our High School is 1 of only 3 Nationally recognized Blue Ribbon schools in MA! Renovated Bathrooms, Kitchen & other updates throughout. Fabulous Sun porch, Large Living room with beamed ceilings, over-sized windows and FP. Open concept kitchen / family room / dining area, perfect for keeping family together or entertaining! Large Granite kitchen with stainless steel appliances, recessed & pendant lighting, crown molding, HWD floors, rich wood/ quality cabinetry and eat-at granite-top peninsula. The 2nd floor has 3 bedrooms plus an office (could make it 4 br on 2nd floor) with an updated full bath featuring Granite, tile, double sinks, etc. The 3rd floor is the perfect teen/nanny or guest getaway with a bedroom & it's own renovated full bath. Updated Roof & Electrical.Turn the Key!
Location
State MA
County Essex
Area Beach Bluff
Zoning A2
Direction 1A to Humphrey street and drive almost to the Marblehead / Swampscott town line
Rooms
Family Room Ceiling Fan(s), Flooring - Hardwood, Open Floorplan, Recessed Lighting, Lighting - Overhead, Crown Molding
Basement Full, Interior Entry, Concrete, Unfinished
Primary Bedroom Level Second
Dining Room Ceiling Fan(s), Recessed Lighting, Remodeled, Lighting - Overhead, Crown Molding
Kitchen Flooring - Hardwood, Dining Area, Countertops - Stone/Granite/Solid, Countertops - Upgraded, Cabinets - Upgraded, Exterior Access, Open Floorplan, Recessed Lighting, Remodeled, Stainless Steel Appliances, Peninsula, Lighting - Pendant, Crown Molding
Interior
Interior Features Ceiling Fan(s), Lighting - Overhead, Crown Molding, Beadboard, Walk-in Storage, Office, Sun Room, Mud Room, High Speed Internet
Heating Baseboard, Oil
Cooling Window Unit(s)
Flooring Wood, Tile, Hardwood, Flooring - Hardwood
Fireplaces Number 1
Appliance Range, Dishwasher, Disposal, Microwave, Refrigerator, Freezer, Washer, Dryer, Gas Water Heater, Tank Water Heater, Plumbed For Ice Maker, Utility Connections for Electric Range, Utility Connections for Electric Oven, Utility Connections for Electric Dryer
Laundry Lighting - Overhead, In Basement, Washer Hookup
Exterior
Exterior Feature Rain Gutters, Professional Landscaping, Stone Wall
Garage Spaces 2.0
Fence Fenced/Enclosed, Fenced
Community Features Public Transportation, Shopping, Tennis Court(s), Park, Walk/Jog Trails, Medical Facility, Laundromat, Bike Path, Conservation Area, House of Worship, Marina, Private School, Public School, Sidewalks
Utilities Available for Electric Range, for Electric Oven, for Electric Dryer, Washer Hookup, Icemaker Connection
Waterfront Description Beach Front, Ocean, Walk to, 1/2 to 1 Mile To Beach, Beach Ownership(Public)
Roof Type Shingle
Total Parking Spaces 3
Garage Yes
Building
Lot Description Level
Foundation Stone, Brick/Mortar
Sewer Public Sewer
Water Public
Architectural Style Bungalow, Shingle
Schools
Elementary Schools Swampscott
Middle Schools Swampscott
High Schools Swampscott
Others
Senior Community false
Read Less
Bought with Robin Delaney • Jebb Realty, LLC



