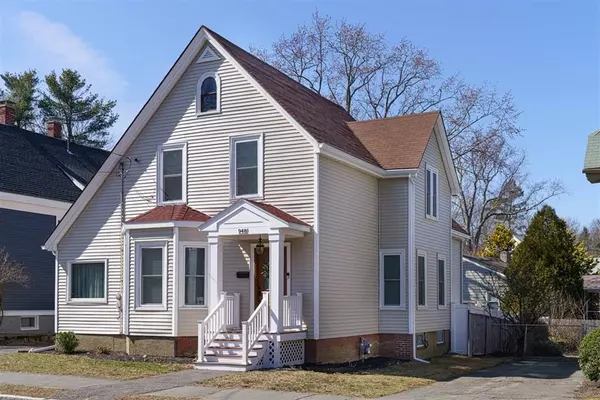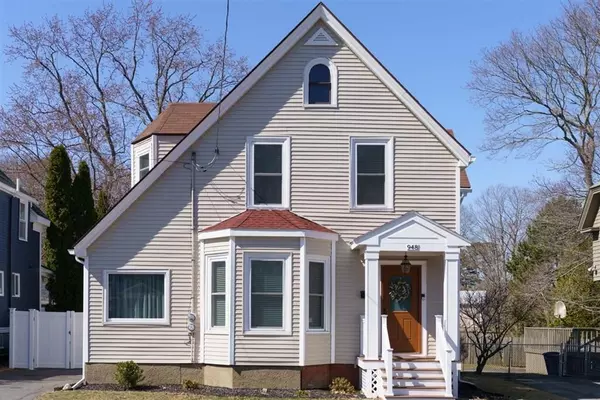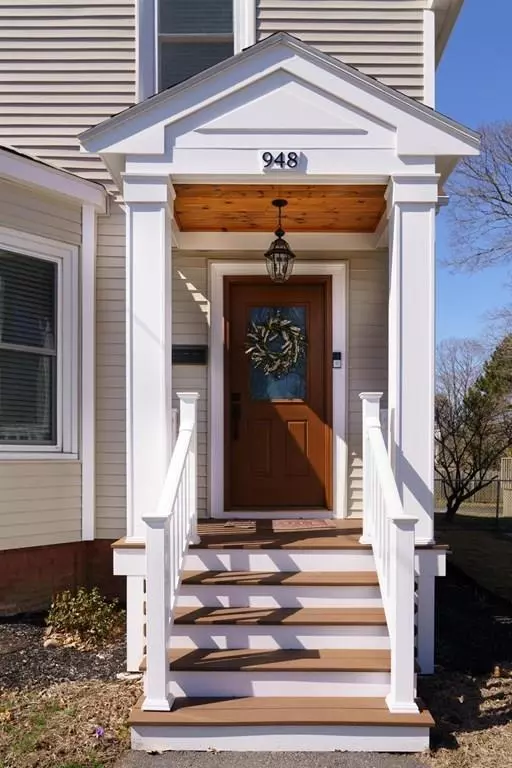For more information regarding the value of a property, please contact us for a free consultation.
948 Humphrey St Swampscott, MA 01907
Want to know what your home might be worth? Contact us for a FREE valuation!

Our team is ready to help you sell your home for the highest possible price ASAP
Key Details
Sold Price $581,750
Property Type Single Family Home
Sub Type Single Family Residence
Listing Status Sold
Purchase Type For Sale
Square Footage 2,383 sqft
Price per Sqft $244
MLS Listing ID 72651469
Sold Date 07/22/20
Style Victorian
Bedrooms 4
Full Baths 1
Half Baths 1
HOA Y/N false
Year Built 1895
Annual Tax Amount $7,407
Tax Year 2020
Lot Size 5,662 Sqft
Acres 0.13
Property Description
Great home set in one of the locals favorite Beach Bluff neighborhoods just a short stroll to the beach. This meticulous family home offers detail throughout including hardwood floors, solid wood doors, 12' ceilings, Victorian carved fireplace mantle and staircase. Perfect for today's active family the grand foyer invites you into a flowing dining area, living room and office. A family room and kitchen. Upstairs offers you four bedrooms, spacious closets and an attic you could renovate for added living space in the future. This home boasts two stairways with the rear stairs landing 2 feet from rear entry of home. Recent updates include new Pella windows, exterior doors, insulated siding, fence, hot water tank, and appliances. Subject to sellers finding suitable housing. MASKS MUST BE WORN WHEN/IF YOU ENTER. Broker will have an interest in this transaction
Location
State MA
County Essex
Area Beach Bluff
Zoning A2
Direction LYNN SHORE DRIVE TO HUMPHREY ST
Rooms
Basement Full, Partially Finished, Bulkhead, Concrete
Primary Bedroom Level Second
Interior
Interior Features Finish - Cement Plaster, Finish - Sheetrock
Heating Electric Baseboard, Hot Water, Steam, Oil
Cooling Wall Unit(s)
Flooring Vinyl, Hardwood
Appliance Range, Dishwasher, Disposal, Refrigerator, ENERGY STAR Qualified Refrigerator, ENERGY STAR Qualified Dishwasher, Range Hood, Electric Water Heater, Plumbed For Ice Maker, Utility Connections for Gas Range, Utility Connections for Gas Oven, Utility Connections for Electric Dryer
Laundry Ceiling - Beamed, Electric Dryer Hookup, In Basement, Washer Hookup
Exterior
Exterior Feature Rain Gutters
Fence Fenced/Enclosed, Fenced
Community Features Public Transportation, Shopping, Park, Walk/Jog Trails, Golf, Bike Path, Sidewalks
Utilities Available for Gas Range, for Gas Oven, for Electric Dryer, Washer Hookup, Icemaker Connection
Waterfront Description Beach Front, Ocean, Walk to, 1/2 to 1 Mile To Beach, Beach Ownership(Public)
Roof Type Shingle
Total Parking Spaces 5
Garage Yes
Building
Lot Description Gentle Sloping
Foundation Concrete Perimeter, Stone
Sewer Public Sewer
Water Public
Architectural Style Victorian
Others
Senior Community false
Read Less
Bought with Jennifer Schneider • Century 21 Elite Realty



