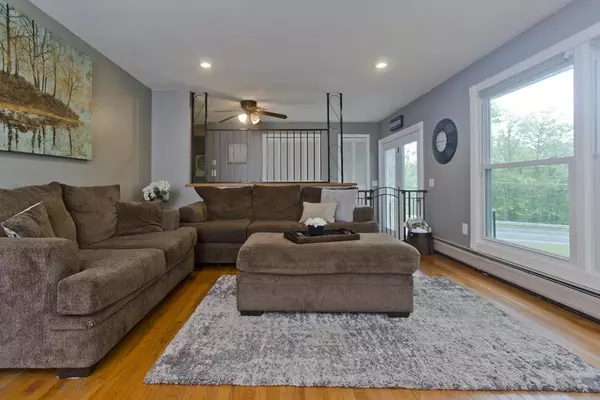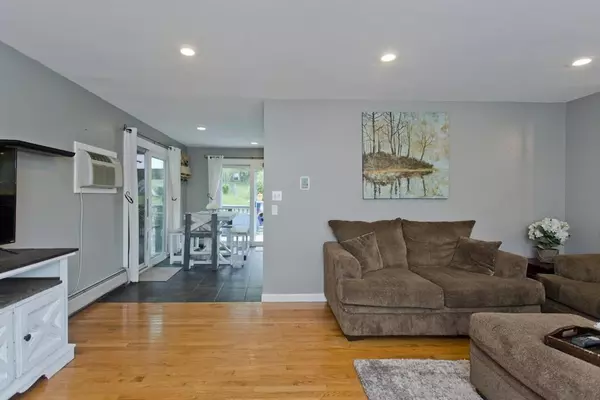For more information regarding the value of a property, please contact us for a free consultation.
119 Granville Rd Southwick, MA 01077
Want to know what your home might be worth? Contact us for a FREE valuation!

Our team is ready to help you sell your home for the highest possible price ASAP
Key Details
Sold Price $250,000
Property Type Single Family Home
Sub Type Single Family Residence
Listing Status Sold
Purchase Type For Sale
Square Footage 1,081 sqft
Price per Sqft $231
MLS Listing ID 72664049
Sold Date 07/21/20
Style Ranch
Bedrooms 2
Full Baths 2
Year Built 1960
Annual Tax Amount $3,286
Tax Year 2020
Lot Size 0.720 Acres
Acres 0.72
Property Description
Absolutely adorable home in a country setting offering 1st-floor living. Appreciate all the seasons New England has to offer from the large living room with a wall of windows. Enjoy meals in the eat-in kitchen or out on the deck. You'll find wood floors in the living room, dining room, and both main level bedrooms. The first-floor bath offers double sinks and a tub/shower combo. Not to be missed is the walkout lower level that offers a 3rd bedroom, bath, and family room with fireplace. Enjoy the outdoors on the expansive deck and stone patio area with fire pit. There is also a 2 car detached garage w/loft that is great for all your projects! Showings start at Open House Sunday, May 31 from 11-1 PM. Offer deadline is Tuesday 6/2 at 5PM.
Location
State MA
County Hampden
Zoning R-40
Direction 10-202 to Granville Rd
Rooms
Family Room Flooring - Stone/Ceramic Tile, Exterior Access, Recessed Lighting
Basement Full, Partially Finished, Concrete
Primary Bedroom Level First
Dining Room Flooring - Stone/Ceramic Tile
Kitchen Flooring - Stone/Ceramic Tile, Pantry
Interior
Heating Baseboard, Oil
Cooling Wall Unit(s)
Flooring Wood, Tile, Laminate
Fireplaces Number 1
Fireplaces Type Family Room
Appliance Range, Dishwasher, Microwave, Refrigerator, Oil Water Heater, Utility Connections for Electric Range, Utility Connections for Electric Dryer
Laundry In Basement
Exterior
Garage Spaces 2.0
Community Features Park, Stable(s), Golf, Bike Path, Public School
Utilities Available for Electric Range, for Electric Dryer
Roof Type Shingle
Total Parking Spaces 4
Garage Yes
Building
Lot Description Cleared
Foundation Concrete Perimeter
Sewer Private Sewer
Water Private
Architectural Style Ranch
Schools
Elementary Schools Woodland
Middle Schools Powdermill
High Schools Stgrhs
Read Less
Bought with Terry Hooper • Park Square Realty



