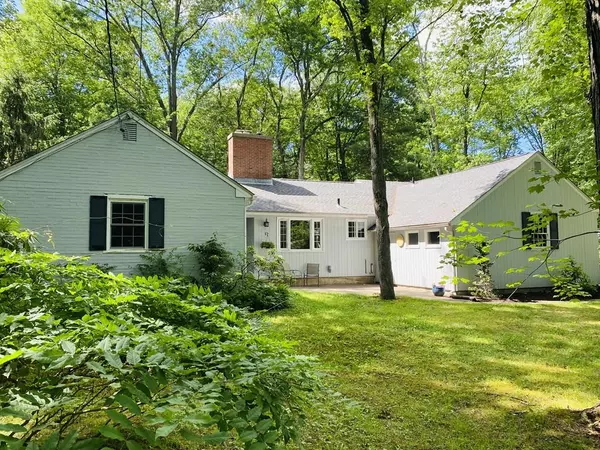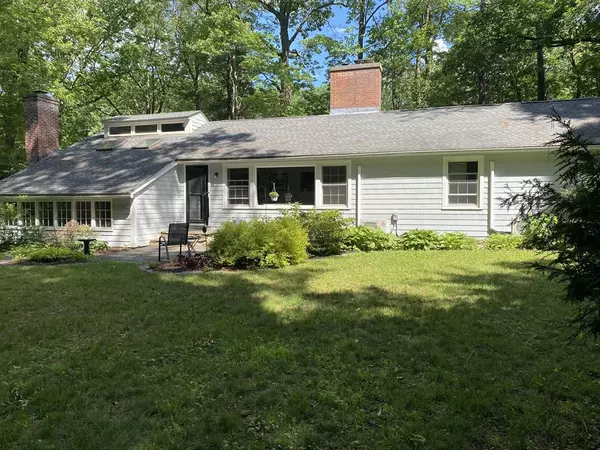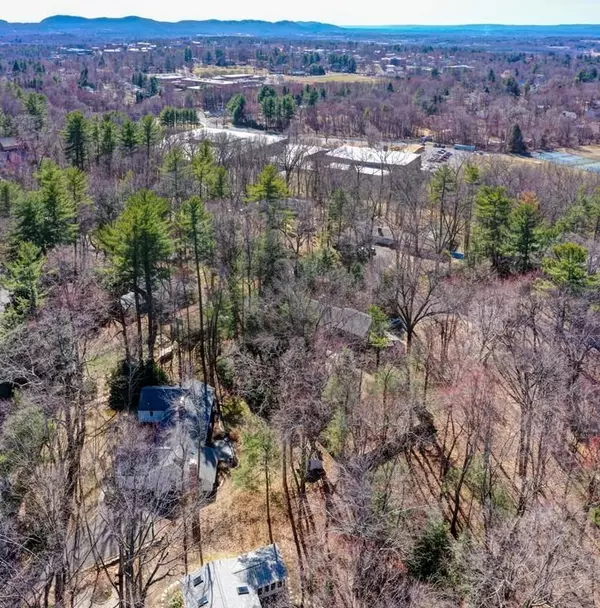For more information regarding the value of a property, please contact us for a free consultation.
120 Red Gate Lane Amherst, MA 01002
Want to know what your home might be worth? Contact us for a FREE valuation!

Our team is ready to help you sell your home for the highest possible price ASAP
Key Details
Sold Price $447,000
Property Type Single Family Home
Sub Type Single Family Residence
Listing Status Sold
Purchase Type For Sale
Square Footage 1,980 sqft
Price per Sqft $225
MLS Listing ID 72633527
Sold Date 07/27/20
Style Ranch
Bedrooms 3
Full Baths 2
HOA Y/N false
Year Built 1957
Annual Tax Amount $8,466
Tax Year 2020
Lot Size 0.340 Acres
Acres 0.34
Property Description
Tastefully renovated ranch style home was remodeled in 2010. Front foyer is generous for greeting guests. Large living / dining room has a fireplace and is overlooking the private yard and new Goshen Stone patio. The eat-in kitchen has ample cherry cabinets and granite and marble counter tops. Eating nook overlooks the front brick patio. The three bedrooms are all spacious and master has a wall of closets. Bath that bedrooms share was tastefully updated with lovely tiled bath/shower. The family room is tucked on the garage side of house and sports a lovely fireplace, vaulted ceiling and wall of windows overlooking the yard. The loft is the perfect home office space.This area has it's own entrance and was once used as a home office.The second full remodeled bath is off the back foyer. Playroom and laundry are in basement. New mini-splits for AC, insulation in walls and attic, some windows, hardwood floors, and more has been done. Home is close to Downtown & UMASS.
Location
State MA
County Hampshire
Zoning 1 family
Direction Strong St. to Red Gate or Main to N. Whitney to Red Gate
Rooms
Family Room Flooring - Wood
Basement Full, Partially Finished, Interior Entry, Bulkhead, Concrete
Primary Bedroom Level First
Kitchen Dining Area, Remodeled
Interior
Interior Features Ceiling - Vaulted, Loft, Play Room, Foyer
Heating Central, Baseboard, Oil, Ductless, Fireplace
Cooling Ductless
Flooring Wood, Tile, Carpet, Flooring - Wood, Flooring - Stone/Ceramic Tile
Fireplaces Number 3
Fireplaces Type Family Room, Living Room
Appliance Range, Dishwasher, Microwave, Refrigerator, Oil Water Heater, Utility Connections for Electric Range, Utility Connections for Electric Dryer
Laundry In Basement
Exterior
Exterior Feature Rain Gutters, Professional Landscaping
Garage Spaces 2.0
Community Features Public Transportation, Pool, Tennis Court(s), Conservation Area, Public School, University
Utilities Available for Electric Range, for Electric Dryer
Roof Type Shingle
Total Parking Spaces 4
Garage Yes
Building
Lot Description Wooded, Gentle Sloping
Foundation Block
Sewer Public Sewer
Water Public
Architectural Style Ranch
Schools
Elementary Schools Wildwood
Middle Schools Amherst Middle
High Schools Arhs
Others
Senior Community false
Read Less
Bought with Jocelyn Cleary • Canon Real Estate, Inc.



