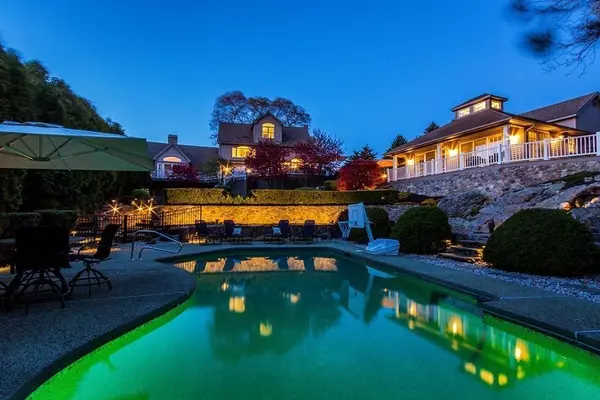For more information regarding the value of a property, please contact us for a free consultation.
7 Evans Street Cumberland, RI 02864
Want to know what your home might be worth? Contact us for a FREE valuation!

Our team is ready to help you sell your home for the highest possible price ASAP
Key Details
Sold Price $875,000
Property Type Single Family Home
Sub Type Single Family Residence
Listing Status Sold
Purchase Type For Sale
Square Footage 5,100 sqft
Price per Sqft $171
MLS Listing ID 72656379
Sold Date 07/14/20
Style Colonial
Bedrooms 4
Full Baths 5
Half Baths 1
HOA Y/N false
Year Built 1986
Annual Tax Amount $10,784
Tax Year 2019
Lot Size 2.500 Acres
Acres 2.5
Property Description
Your oasis awaits you and your family! ONE OF A KIND custom contemporary colonial w/gorgeous landscaping & in-ground heated pool. This home offers a gorgeous chef's kitchen w/Viking gas range and fridge, double ovens, granite counters, pantry, center island, & breakfast nook. Sun-filled dining room includes wet bar & wine fridge, opens to the wrap-around deck overlooking the beautifully landscaped pool area, waterfall & koi pond. Formal living room w/ marble wood-burning fireplace. The family room includes a wet bar, gas fireplace, & built-in home entertainment system perfect for family movie night! A master bedroom w/jacuzzi tub & rain shower, hardwood flooring & speaker system throughout entire house, basement level with gym w/shower & sauna, mudroom, & an incredible pool house/cabana with kitchen, family room, full bath, outdoor shower, and hottub...you will never want to go on vacation again! Click on the virtual tour for more information!
Location
State RI
County Providence
Zoning A-2
Direction MA Route 1A South to Rhodes Street, to Evans Street.
Rooms
Family Room Closet/Cabinets - Custom Built, Flooring - Hardwood, Window(s) - Picture, French Doors, Wet Bar, Exterior Access, Recessed Lighting, Wainscoting
Basement Full, Finished, Walk-Out Access, Garage Access
Primary Bedroom Level Second
Dining Room Closet/Cabinets - Custom Built, Flooring - Hardwood, Window(s) - Picture, Exterior Access, Recessed Lighting, Slider, Wine Chiller, Lighting - Overhead
Kitchen Closet/Cabinets - Custom Built, Flooring - Hardwood, Pantry, Countertops - Stone/Granite/Solid, Kitchen Island, Breakfast Bar / Nook, Recessed Lighting, Stainless Steel Appliances, Gas Stove, Lighting - Pendant
Interior
Interior Features Recessed Lighting, Closet/Cabinets - Custom Built, Wainscoting, Bathroom - Full, Bathroom - Double Vanity/Sink, Bathroom - Tiled With Tub & Shower, Office, Bathroom, Exercise Room, Mud Room, Central Vacuum, Wet Bar, Wired for Sound
Heating Forced Air, Propane
Cooling Central Air
Flooring Hardwood, Flooring - Hardwood, Flooring - Stone/Ceramic Tile
Fireplaces Number 2
Fireplaces Type Family Room, Living Room
Appliance Range, Oven, Dishwasher, Disposal, Microwave, Refrigerator, Wine Refrigerator, Vacuum System, Water Softener, Propane Water Heater, Utility Connections for Gas Range
Laundry Second Floor
Exterior
Exterior Feature Storage, Professional Landscaping, Sprinkler System, Outdoor Shower, Stone Wall
Garage Spaces 2.0
Pool Pool - Inground Heated
Community Features Shopping, Pool, Tennis Court(s), Park, Walk/Jog Trails, Stable(s), Medical Facility, Laundromat, Bike Path, Conservation Area, House of Worship, Public School
Utilities Available for Gas Range, Generator Connection
View Y/N Yes
View Scenic View(s)
Roof Type Shingle
Total Parking Spaces 2
Garage Yes
Private Pool true
Building
Foundation Concrete Perimeter
Sewer Private Sewer
Water Private
Architectural Style Colonial
Schools
Elementary Schools Community
Middle Schools N. Cumberland
High Schools Cumberland
Others
Senior Community false
Read Less
Bought with Elizabeth Kirk • Residential Properties Ltd



