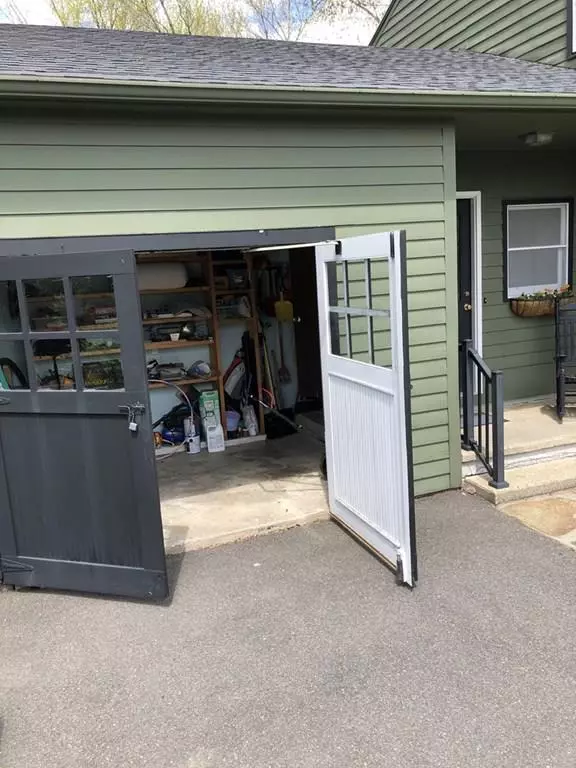For more information regarding the value of a property, please contact us for a free consultation.
34 Potwine Ln Amherst, MA 01002
Want to know what your home might be worth? Contact us for a FREE valuation!

Our team is ready to help you sell your home for the highest possible price ASAP
Key Details
Sold Price $379,500
Property Type Single Family Home
Sub Type Single Family Residence
Listing Status Sold
Purchase Type For Sale
Square Footage 1,990 sqft
Price per Sqft $190
MLS Listing ID 72654818
Sold Date 07/13/20
Style Colonial
Bedrooms 4
Full Baths 1
Half Baths 1
HOA Y/N false
Year Built 1962
Annual Tax Amount $6,558
Tax Year 2020
Lot Size 0.400 Acres
Acres 0.4
Property Description
South Amherst 4-bedroom colonial! Updates include refinished hardwood floors, fresh paint, new windows for the sunroom, and updated main bath. The kitchen has plenty of counter space and is open to the large dining area, making plenty of room to entertain. The mudroom entrance off the kitchen is great for coats and boots with easy access to the private back yard and patio for outdoor dining. Bright sunroom makes for a quiet tea room, art studio, or rumpus room. The over-sized living room boasts a sunny bay window plus views of the woods out back as you warm yourself in front of the fireplace. Skylight upstairs adds natural light. Bus stop to downtown and colleges is less than 1 block away. Enjoy Plum Brook trails just 1/4 mile east on Potwine, or Mount Holyoke State Park/Earl's trails just 1.5 miles away! You'll have it all: close to colleges, Atkins Market, and less than 10 minutes to shopping, a country setting but still conveniently close to everything. Don't miss out!
Location
State MA
County Hampshire
Area South Amherst
Zoning RES
Direction Going south on West Street from Amherst center, turn left on Potwine Lane. Second house on left.
Rooms
Basement Full, Walk-Out Access, Interior Entry, Concrete
Primary Bedroom Level Second
Interior
Interior Features Sun Room
Heating Central, Forced Air, Electric Baseboard, Oil
Cooling Central Air
Flooring Wood, Tile, Other
Fireplaces Number 1
Fireplaces Type Living Room
Appliance Range, Dishwasher, Microwave, Refrigerator, Washer, Dryer, Oil Water Heater, Plumbed For Ice Maker, Utility Connections for Electric Range, Utility Connections for Electric Oven, Utility Connections for Electric Dryer
Laundry Washer Hookup
Exterior
Exterior Feature Rain Gutters
Community Features Conservation Area
Utilities Available for Electric Range, for Electric Oven, for Electric Dryer, Washer Hookup, Icemaker Connection
Roof Type Shingle
Total Parking Spaces 4
Garage Yes
Building
Lot Description Level
Foundation Concrete Perimeter
Sewer Public Sewer
Water Public
Architectural Style Colonial
Schools
Elementary Schools Crocker Farm
Middle Schools Amherst
High Schools Amherst
Others
Senior Community false
Read Less
Bought with Jessica Ryan Lapinski • Delap Real Estate LLC



