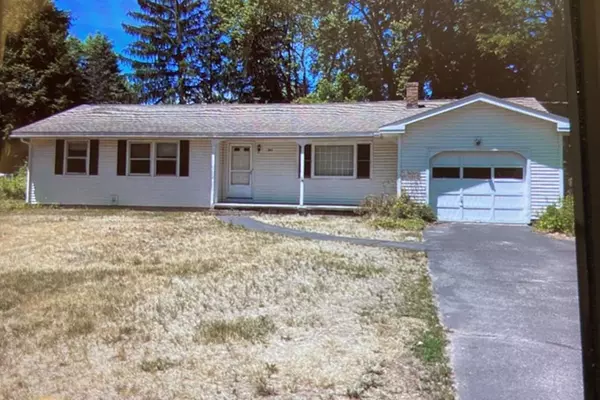For more information regarding the value of a property, please contact us for a free consultation.
902 E Pleasant St Amherst, MA 01002
Want to know what your home might be worth? Contact us for a FREE valuation!

Our team is ready to help you sell your home for the highest possible price ASAP
Key Details
Sold Price $245,000
Property Type Single Family Home
Sub Type Single Family Residence
Listing Status Sold
Purchase Type For Sale
Square Footage 1,428 sqft
Price per Sqft $171
MLS Listing ID 72677079
Sold Date 07/15/20
Style Ranch
Bedrooms 4
Full Baths 1
Half Baths 1
Year Built 1964
Annual Tax Amount $5,121
Tax Year 2020
Lot Size 0.360 Acres
Acres 0.36
Property Description
Great place to start. This house needs some TLC but will be totally worth the effort when you're done., There are some nice features like hardwood floors and built-in bookcases plus a large picture window in the living room and a nice open floor plan. The four bedrooms are generous. One and a half baths plus laundry on the main floor is a real plus. The basement has some nice finished spaces for a family room, craft project, or an exercise room. The yard is level and good for many outdoor activities and cookouts. Don't miss this one.
Location
State MA
County Hampshire
Zoning RES
Direction Pine St to East Pleasant or town center to East Pleasant shortly after Rolling Ridge On the left si
Rooms
Family Room Flooring - Vinyl
Basement Full, Partially Finished
Primary Bedroom Level First
Kitchen Closet, Flooring - Vinyl, Breakfast Bar / Nook, Open Floorplan
Interior
Interior Features Exercise Room
Heating Radiant, Electric
Cooling None
Flooring Vinyl, Hardwood
Fireplaces Number 1
Appliance Range, Dishwasher, Refrigerator, Washer, Dryer, Electric Water Heater, Utility Connections for Electric Range, Utility Connections for Electric Dryer
Laundry Flooring - Vinyl, Electric Dryer Hookup, Washer Hookup, First Floor
Exterior
Garage Spaces 2.0
Community Features Public Transportation, Shopping, Pool, Tennis Court(s), Park, Walk/Jog Trails, Stable(s), Medical Facility, Laundromat, Conservation Area, Highway Access, House of Worship, Public School, University
Utilities Available for Electric Range, for Electric Dryer, Washer Hookup
Roof Type Shingle
Total Parking Spaces 6
Garage Yes
Building
Lot Description Cleared, Level
Foundation Concrete Perimeter
Sewer Public Sewer
Water Public
Architectural Style Ranch
Schools
Elementary Schools Wildwood
Middle Schools Arjh
High Schools Arhs
Read Less
Bought with Non Member • Non Member Office

